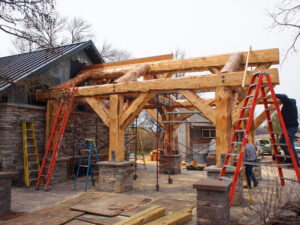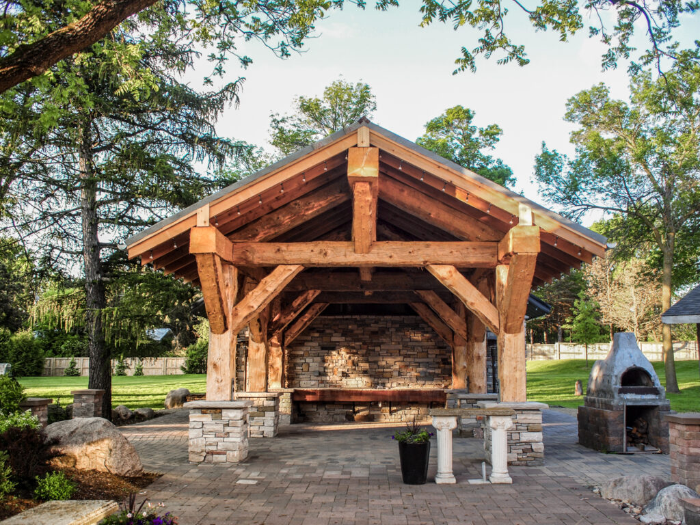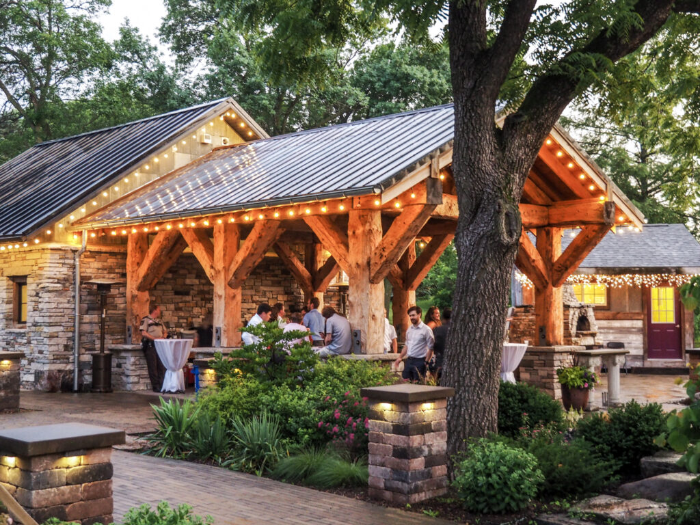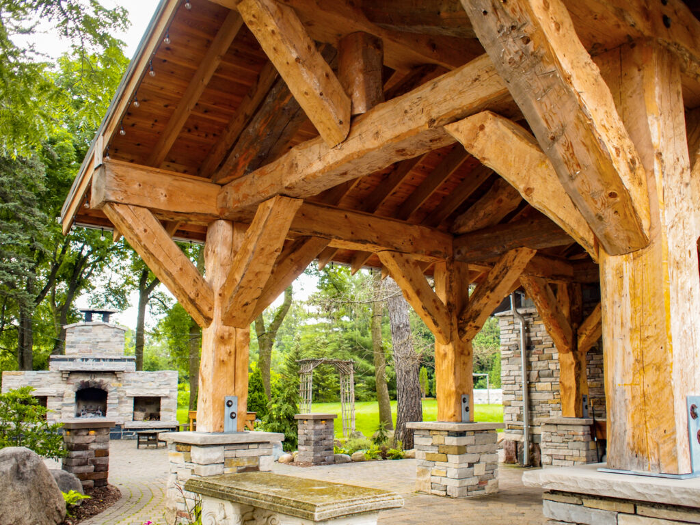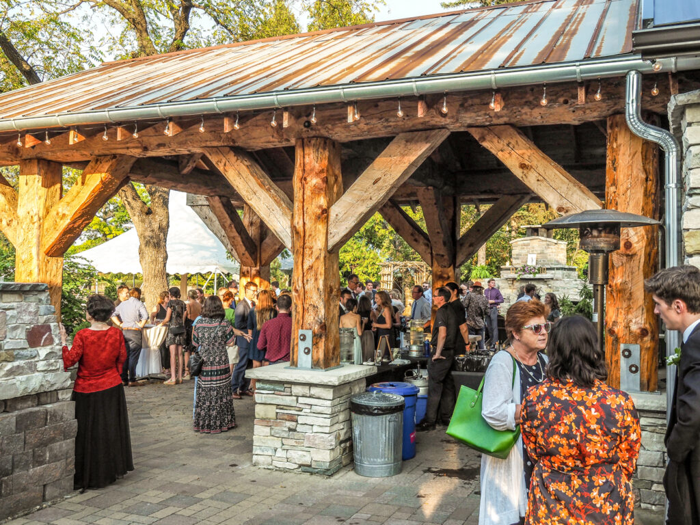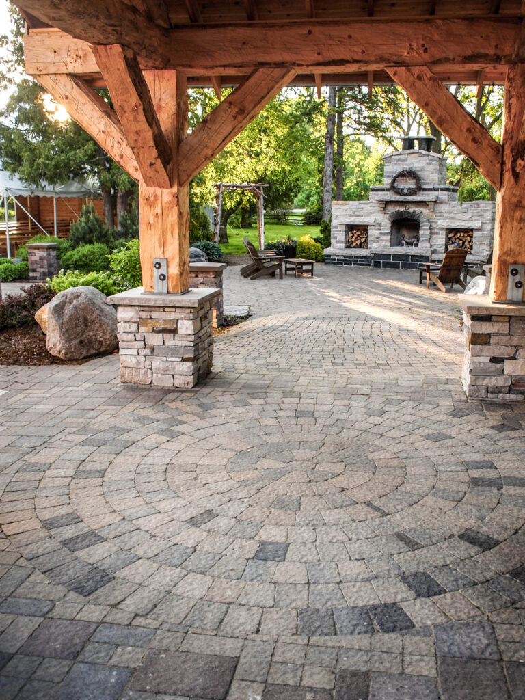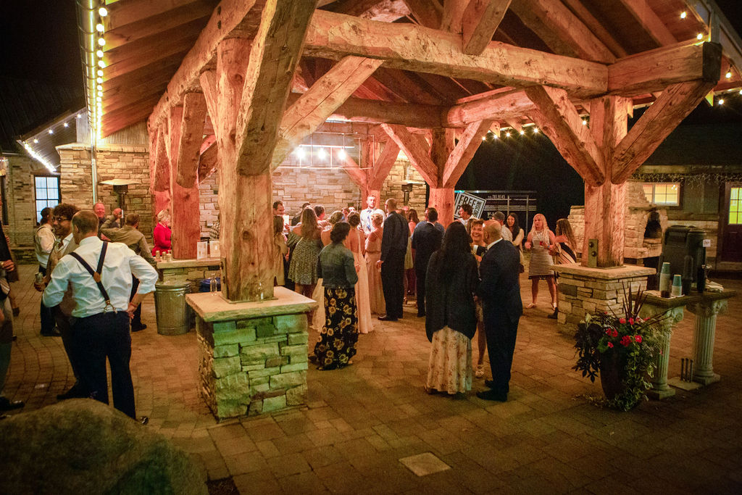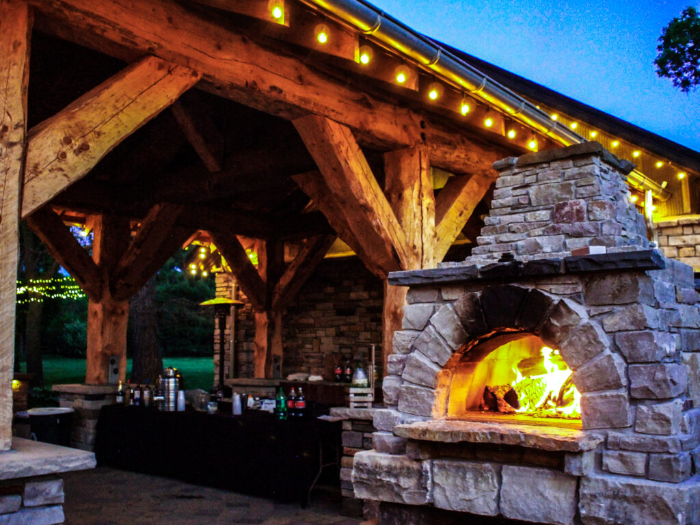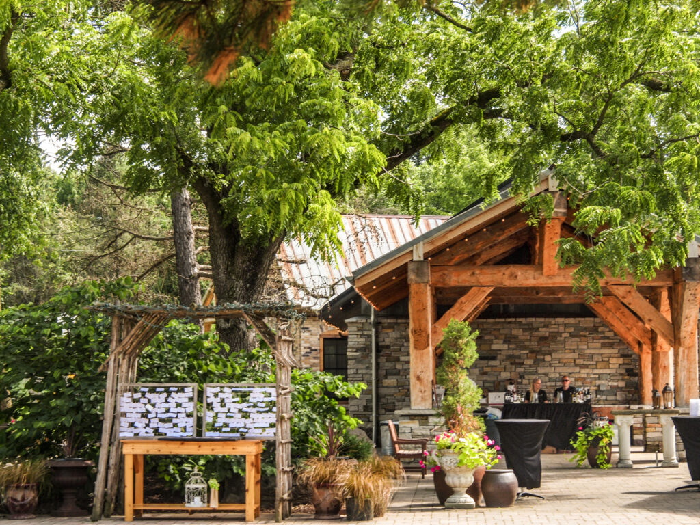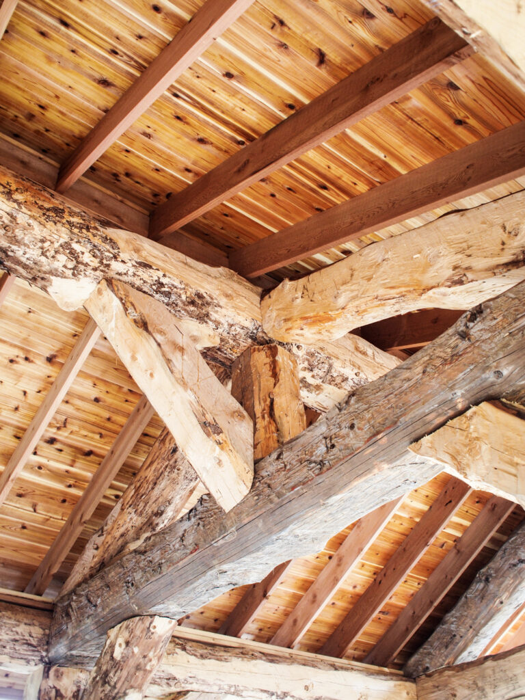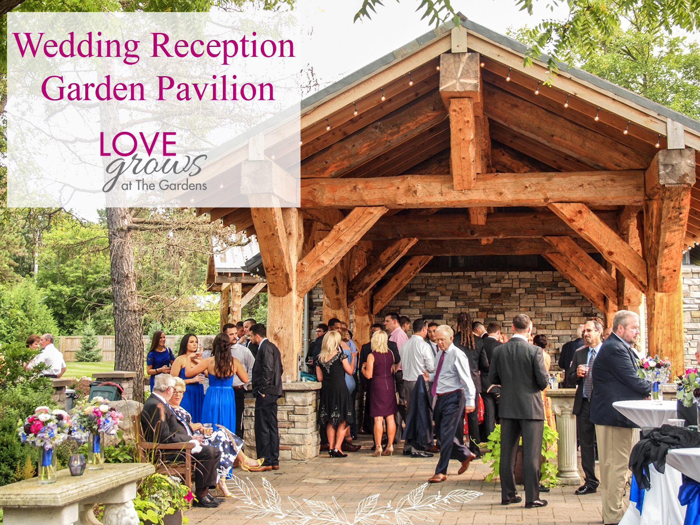
Wedding Reception Garden Pavilion
The Garden Pavilion’s unique time-honored craftsmanship provides a unique backdrop for your picture-perfect wedding day.
What could be better than being gathered in a beautiful place with those you love celebrating the best day of your life? Not much, especially if that beautiful place is under the impressive hand-hewn beams of the Garden Pavilion as you gather with your wedding party for a celebratory wedding day toast.
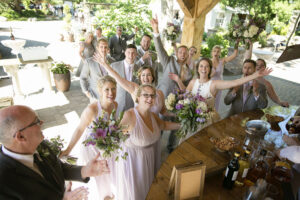
It’s official…..drinks for the wedding party! Photo Credit: Sweet Shibui Photography
As one of the most remarkable structures at The Gardens, it’s easy to see why the Garden Pavilion is the star of the Garden’s reception patio. Venue owner, Glenn Switzer, had a hand in every aspect of the design and construction of the impressive post and beam timber frame structure with hand-hewn timbers making it a unique one-of-a-kind venue feature.
Whether you decide to stage your reception bar service under the Garden Pavilion or decide to use the space as a fun snack or dessert bar, the Garden Pavilion’s versatility is just another reason The Gardens is the perfect place to create a wedding day that is completely and uniquely yours!
It all started when Glenn was brainstorming ideas to create a covered structure for the reception area. At that same time, a friend and local farmer who was clearing a farm site offered Glenn an opportunity to harvest tall old spruce trees on the site. Never one to pass up the opportunity to gather timbers, Glenn jumped at the opportunity. To see the harvest process, CLICK HERE.
With 15 large spruce trees harvested and transported to The Gardens, the next step was figuring out how to incorporate them into the covered structure Glenn was designing. At this time, Glenn had extensive experience in designing and crafting garden pergolas and arbors, but this was a whole new ballgame. You know the saying….” Go big or go home.” The desire to create a memorable structure was strong so Glenn chose to go big!
After consulting a friend with extensive construction experience, Glenn knew exactly what he wanted to create……an impressive hand-hewn garden pavilion. Drawings were finished and engineering was completed, it was time to start building!
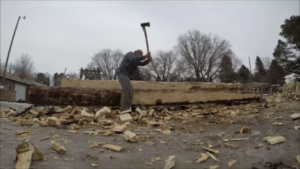
Hand hewing the timbers of the Garden Pavilion took Glenn a bit longer than expected….to say the least!
Enter the traditional technique of hand hewing. The method has been around for centuries commonly used before the advent of the industrial-era sawmills. Hand hewing is taking a round log and using an axe to shape it into a square to create post and beam structures. To say its hard physical work wound be an understatement! Take a look by CLICKING HERE!
Glenn originally estimated that with the help of a friend, they could complete the hand hewing over a couple weekends and install the structure when the Pavilion Bathrooms were being constructed. After the first log was hewed, it was clear that it was a much more labor-intensive project then he had originally thought after the first log was hewed. The hewing of the logs would have to wait till winter, as well as the construction of the pavilion. After 300+ hours of hand hewing over the winter of 2016-17 the timbers were ready!
With the hand hewing finally complete it was time to assemble the structure. Typically, structures like this would be pre-assembled and dismantled elsewhere and then reassembled into the space. But the timbers were so large, that they required to be assembled in the space that they would be permanently located.
The concrete and stone footings were already in place from the earlier construction of the Pavilion Restroom building. Many of the stones were excavated from exactly where the Garden Pavilion stands now and hand split by Glenn…. sparking an interest in the joy of hand quarrying granite blocks. Interested in seeing how it’s done? CLICK HERE.
Once the hand hewed posts and beams were sorted and cut, it was time to stand the posts up. Girts between posts created bents and the bents were all connected with wall plates. Angled knee braces stiffen the structure and help carry the weight downward to the footings. Glenn designed and fabricated the metal brackets that make the critical connection that held the wood posts to the stone footings. With the help of the skid loader for the lower timbers and a crane for the ridge beam and rafters it took approximately three weeks to set the structure. With the ridge beam 18” square and 32 feet long there is no doubt this is a strong and sturdy structure. In fact, the process of hand-hewing the ridge beam can be seen by CLICKING HERE
Now it’s time for a fun Gardens fact…. Did you know the only part of a tree that is alive is the bark? It’s true! The cellular makeup of the bark allows for the movement of water and nutrients a tree need to live and seals in the moisture within the tree. Once the bark is removed (i.e., hand hewing) the exposed wood will begin to dry. It can take years to dry as the moisture in the center of the timber slowly makes its way to the surface. In addition, spruce logs have pockets of pitch (a sugary secretion) within them that slowly make its way to the surface in little drops. Or as Glenn likes to call it, golden tears
Once the timber frame structure was completed, it was time to construct the roof and ceiling. Made of western red cedar, Glenn used a highbred system of the ridge beam and wall plates to hold the rafters together creating a clean constructed roof within the Garden Pavilion. Repurposed steel from a 1970’s barn was used for the exterior roof and classic European galvanized round gutters finished off the look. If you are dying to know the difference between European and American style round gutters, just track Glenn down at the next event and he would be happy to tell you all about it.
The finishing touch of the Garden Pavilion is the rustic outdoor hanging light fixture that shines down from the center of the Garden Pavilion. Designed and constructed by Glenn himself, the center portion of the light is actually a galvanized planter pot from Glenn’s wife’s grandparents 1950’s post WWII house. Interested in making one for yourself? Check out the How to Build A Rustic Outdoor Hanging Light video by CLICKING HERE.
While we enjoy sharing all the technical details of the construction, it’s the true honest craftsmanship of the Garden Pavilion that contributes to The Gardens warm and natural environment making it the picture-perfect location for your wedding day. Interested in seeing the Garden Pavilion in-person and discovering how it can help you create your Best Day Ever, SCHUDULE YOUR PERSONALIZED TOUR TODAY!
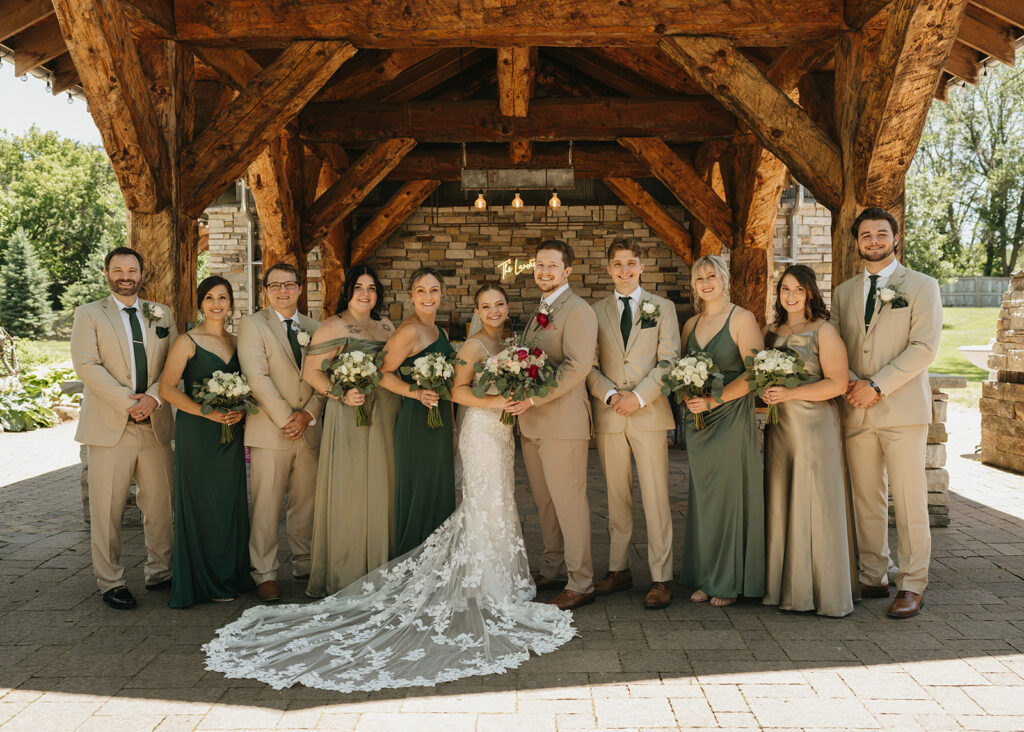
The Garden Pavilion makes a great backdrop for wedding party photos. Plus, it has a bonus of providing shade on a sunny day. Photo credit: Fox & Loon Photography
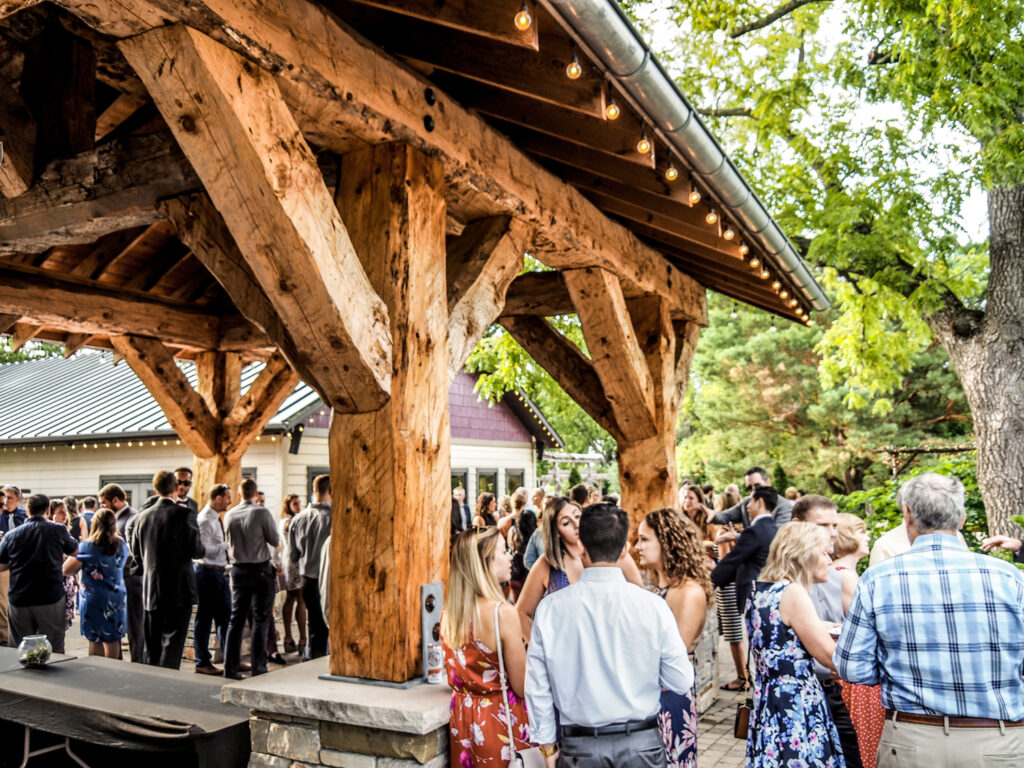
The harvesting and hand-hewing of 15 spruce trees made it possible to create the stately structure of the Garden Pavilion.
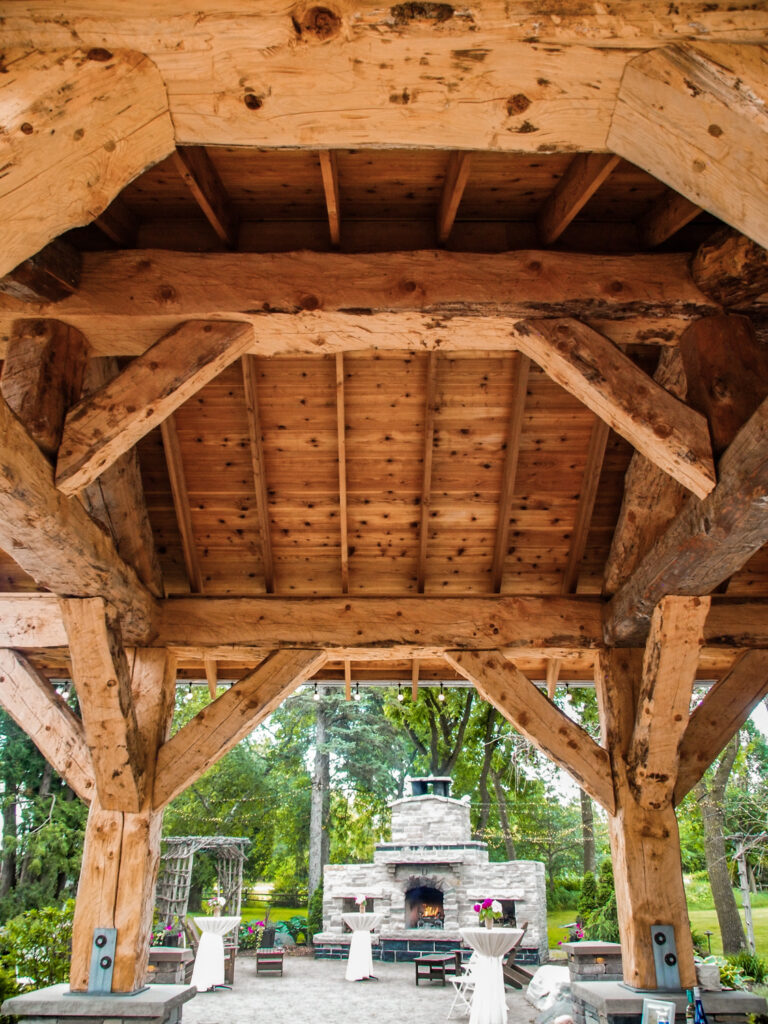
Constructed of western red cedar the roof of the Garden Pavilion towers high above the reception patio.
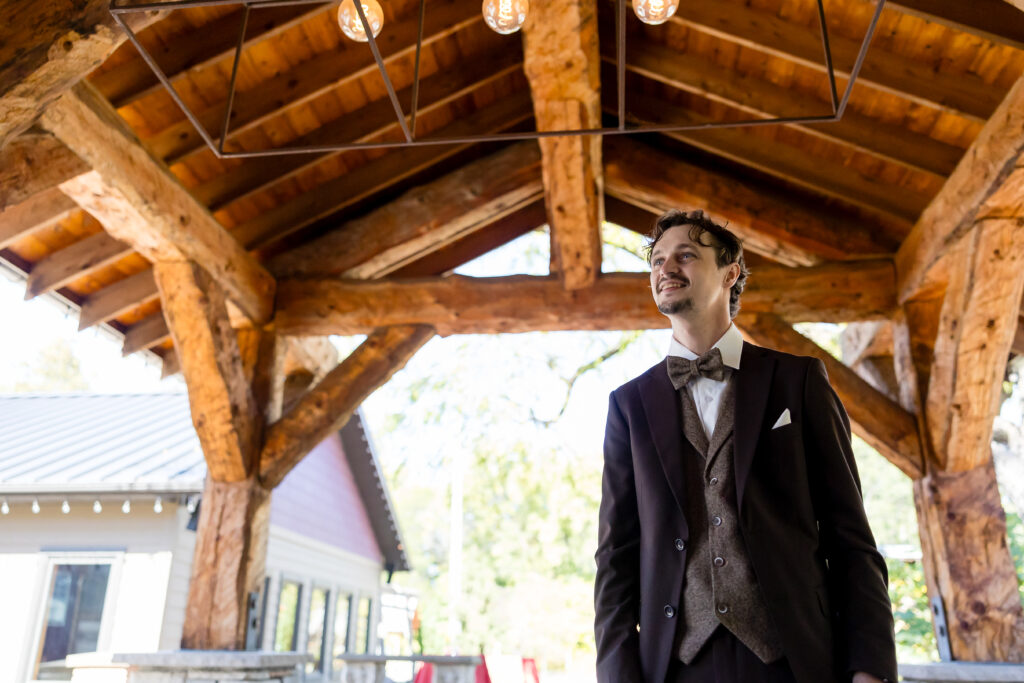
Under the Garden Pavilion is a great spot for a first look. Photo credit: Jeannine Marie Photography
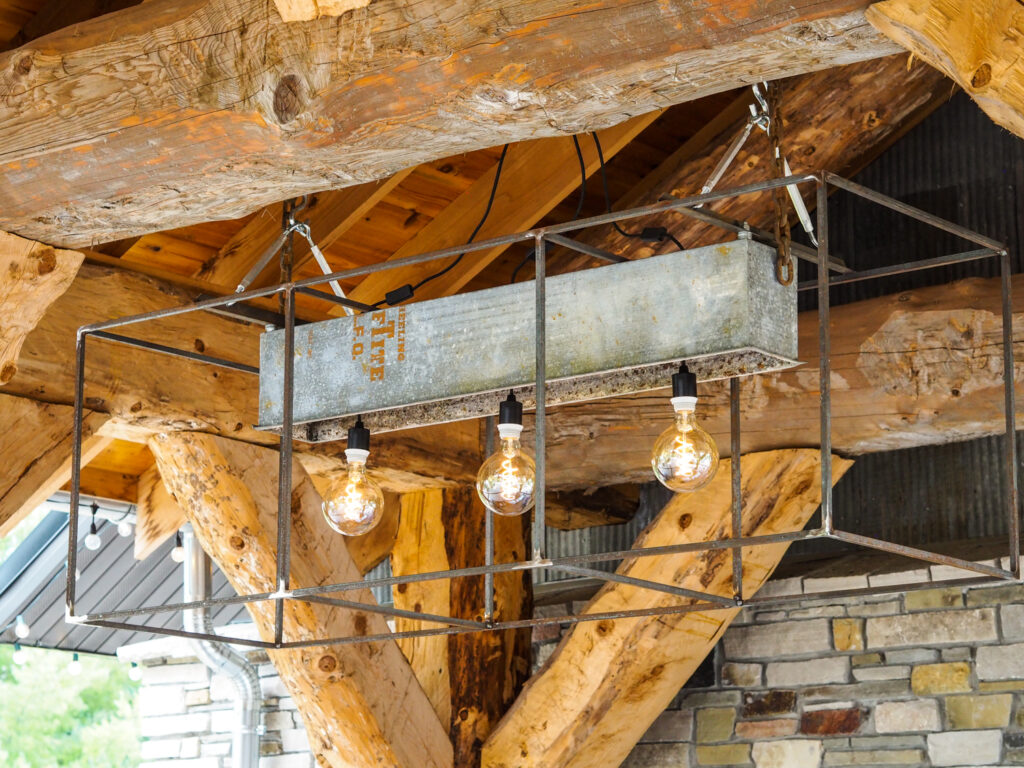
The rustic outdoor hanging light fixture was designed and crafted by venue owner Glenn Switzer. Look closely and notice the center portion of the light is actually a galvanized planter pot hung upside down.
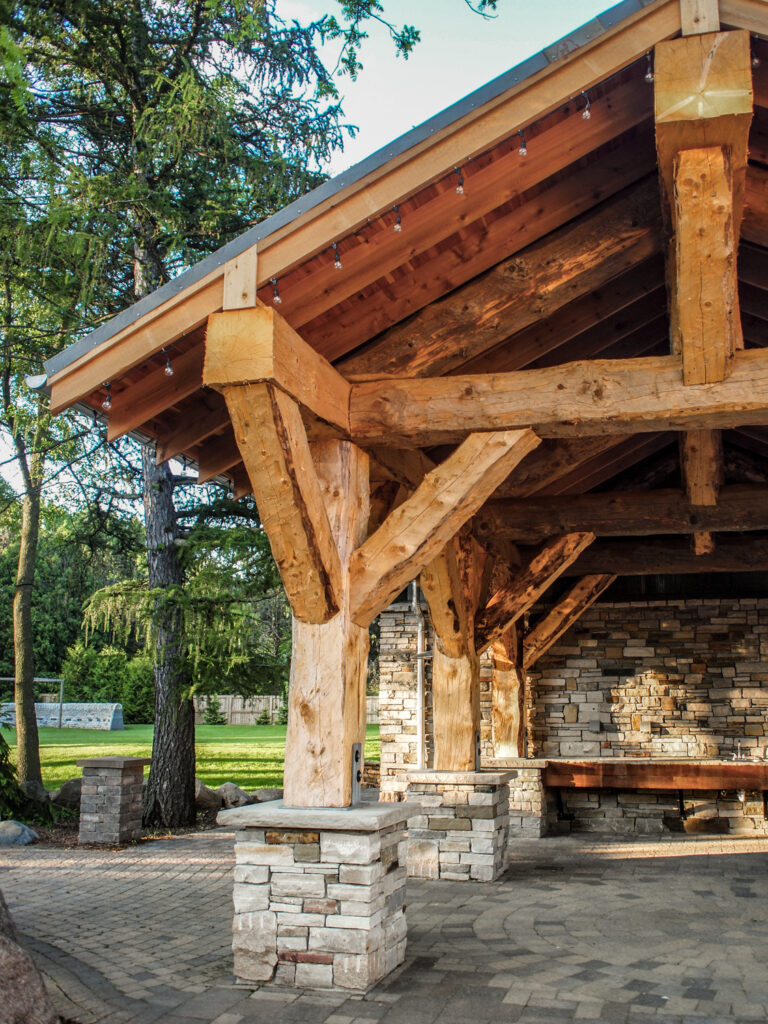
Many of the stones within the footings were harvested from the ground right where the Garden Pavilion stands.
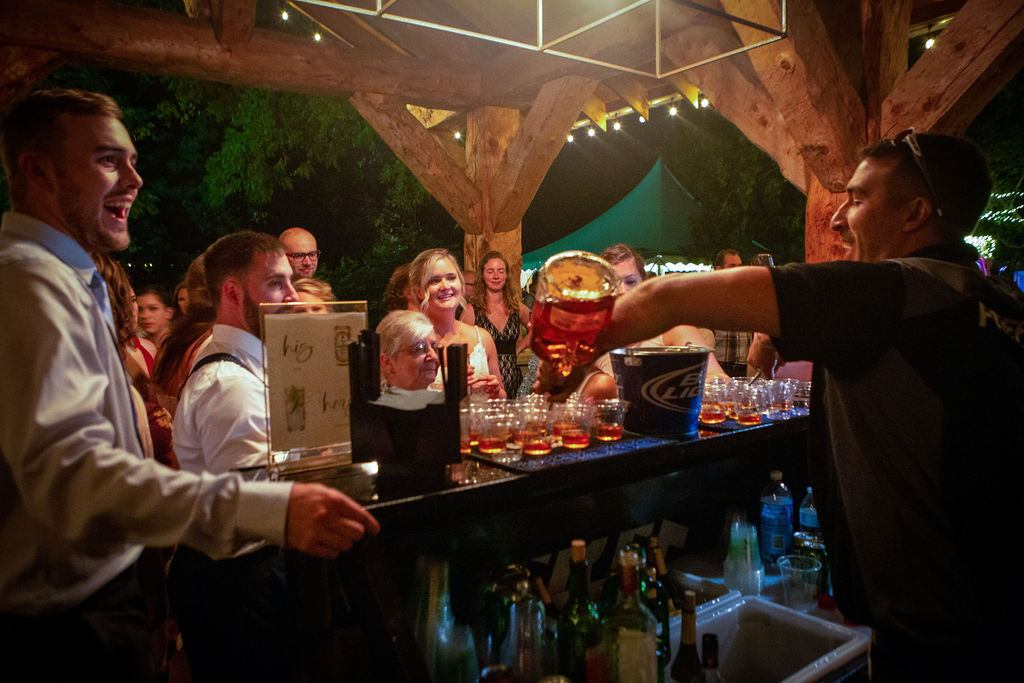
Shots all around! Photo Credit: Mind of Mo Photography
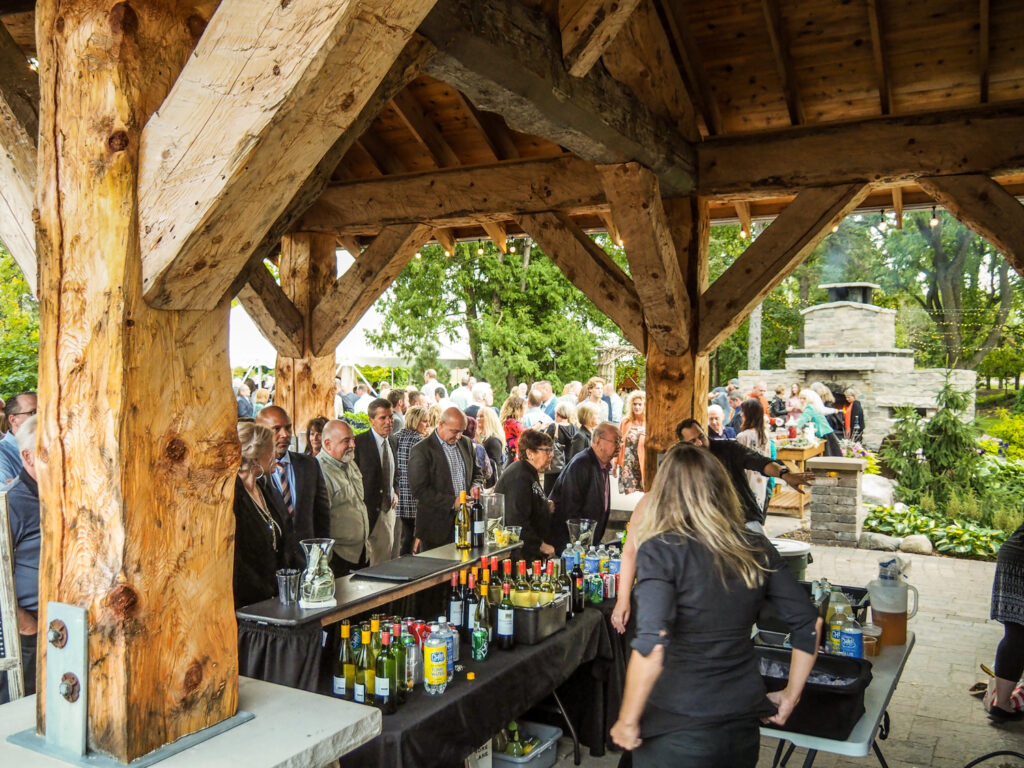
When the ceremony concludes the bar under the Garden Pavilion starts to get busy! It’s going to be a great day!
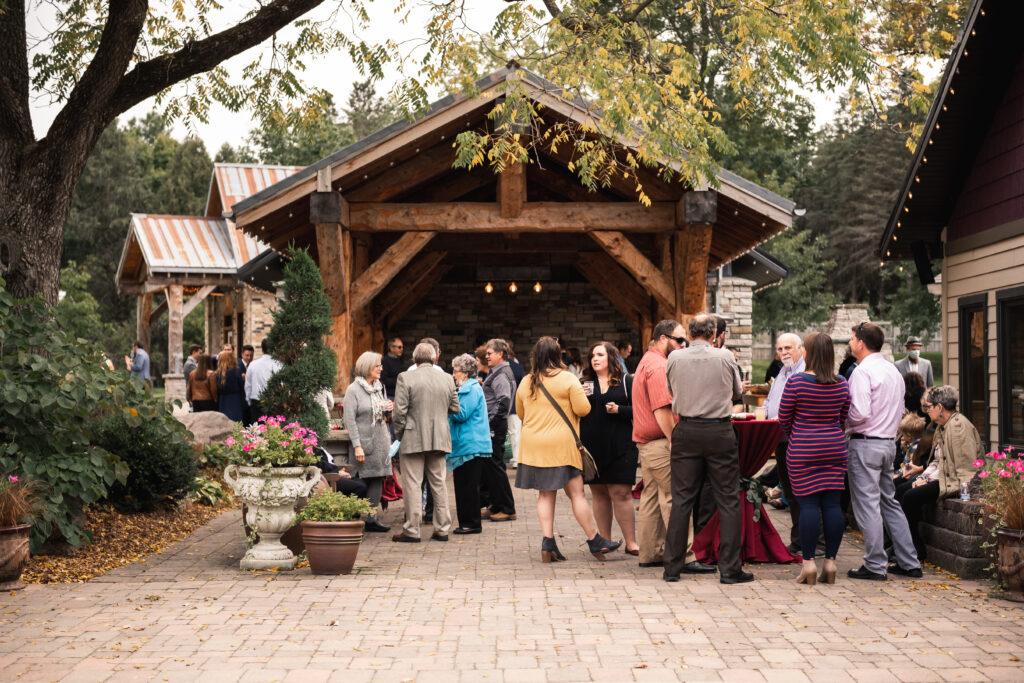
No matter the season, the Garden Pavilion’s rustic look creates the perfect backdrop for outdoor wedding receptions. Photo Credit: Jamie Hiner Creations



