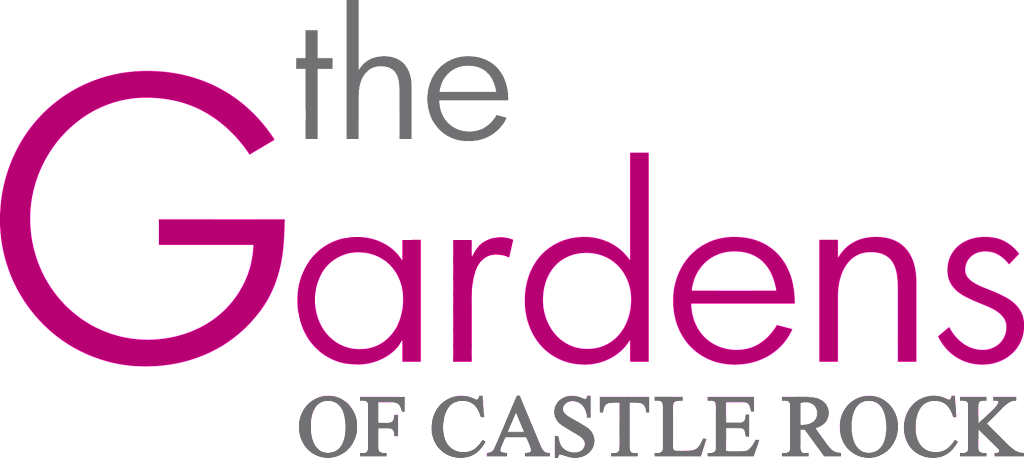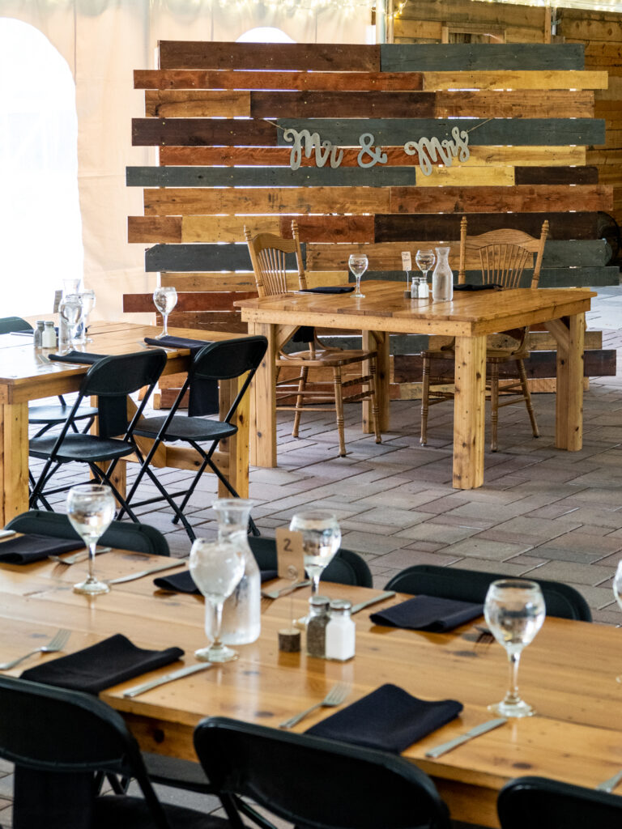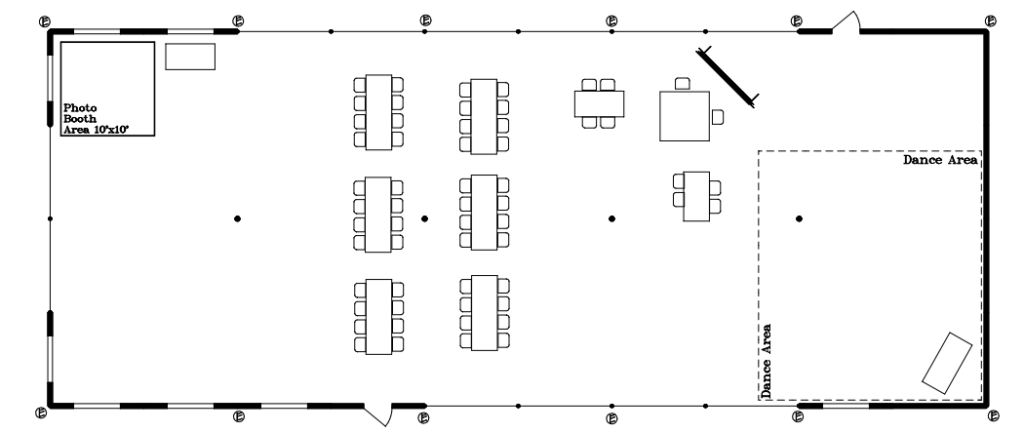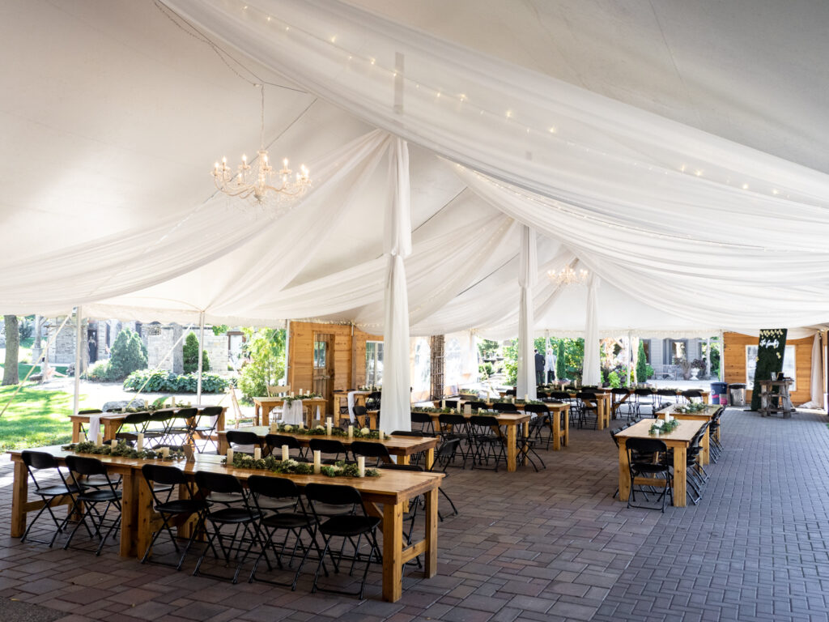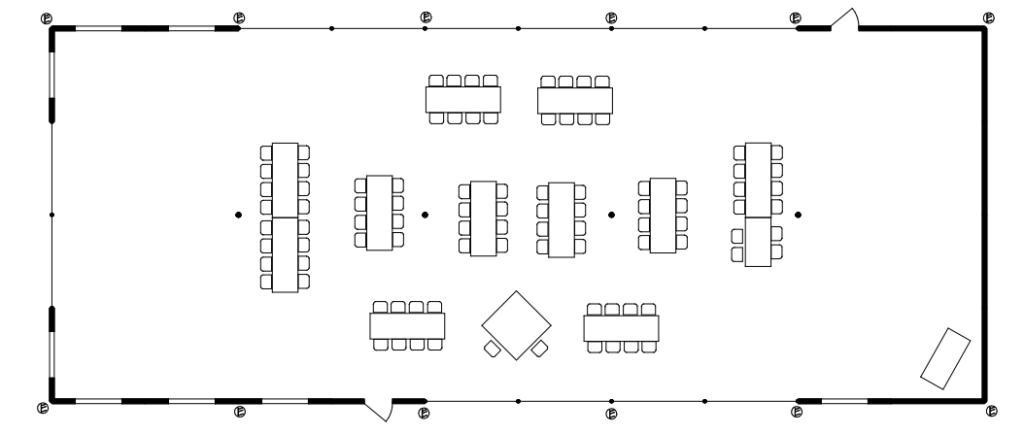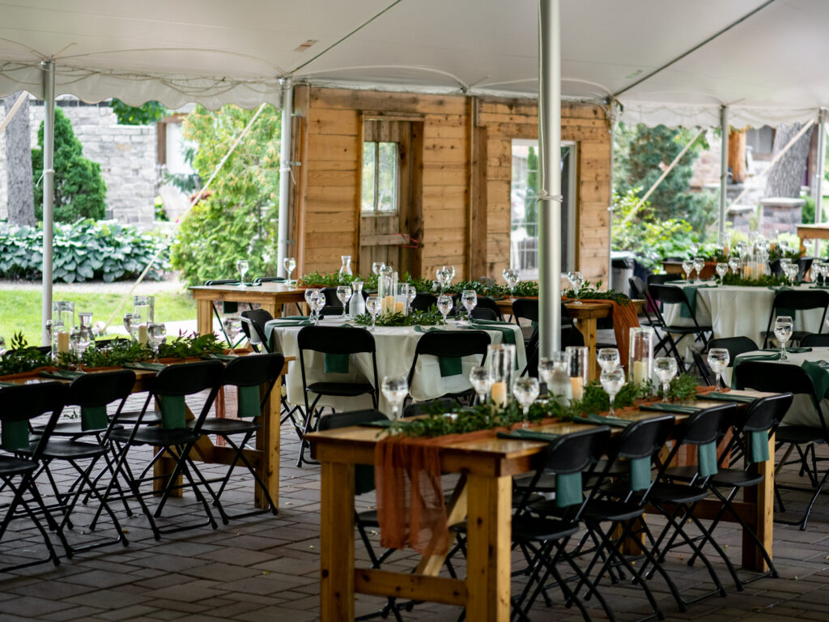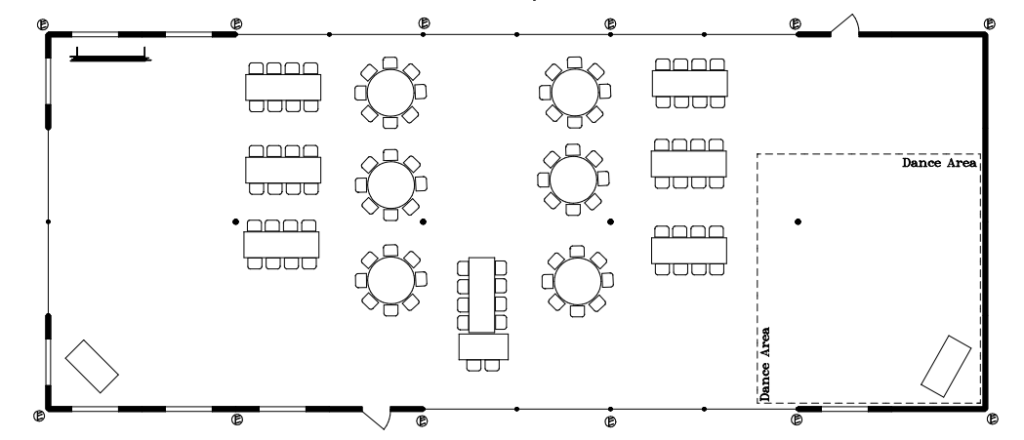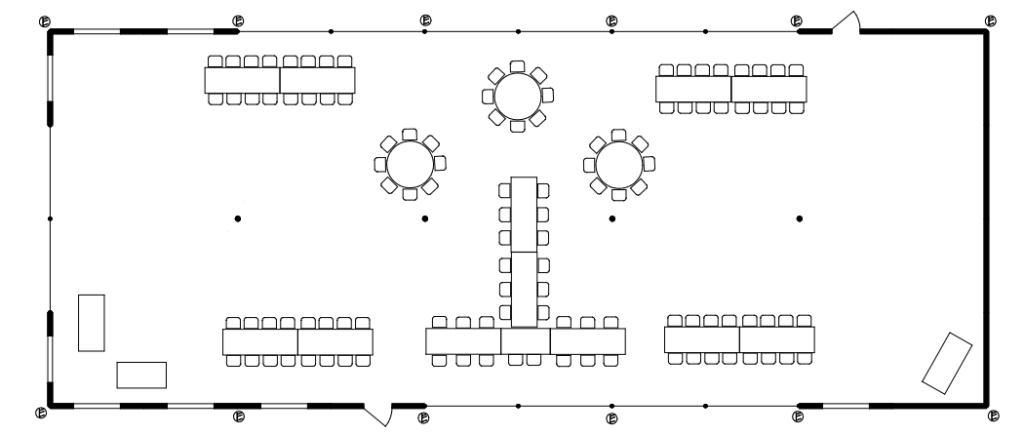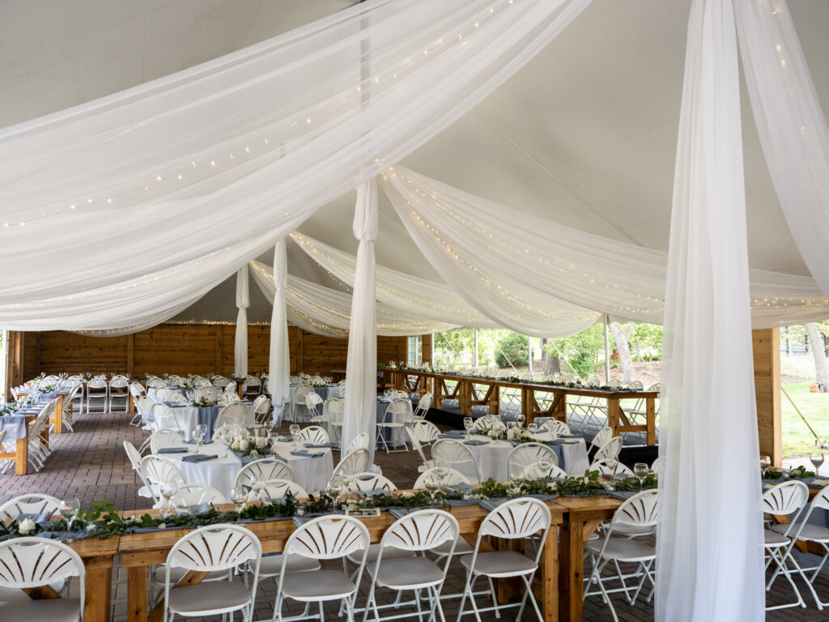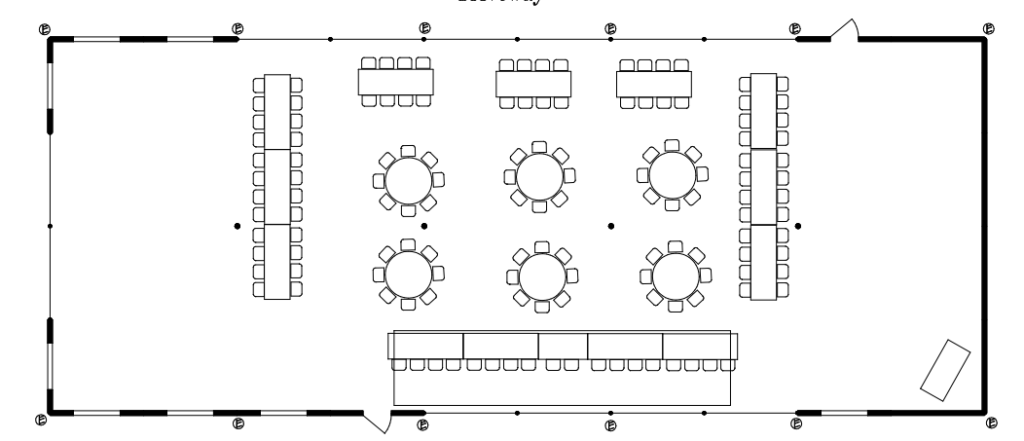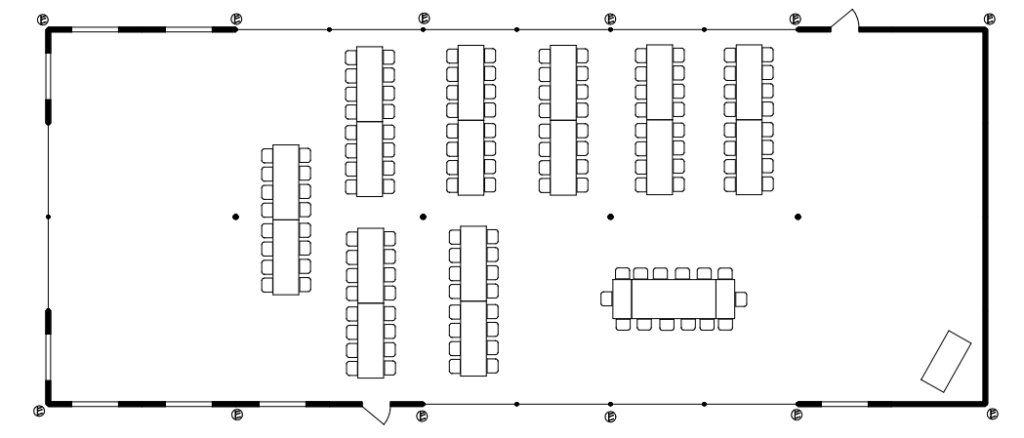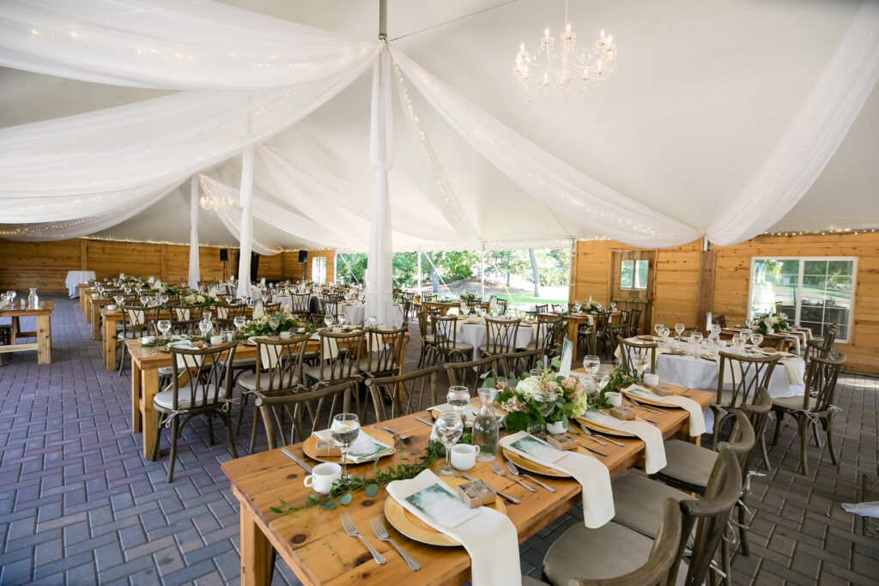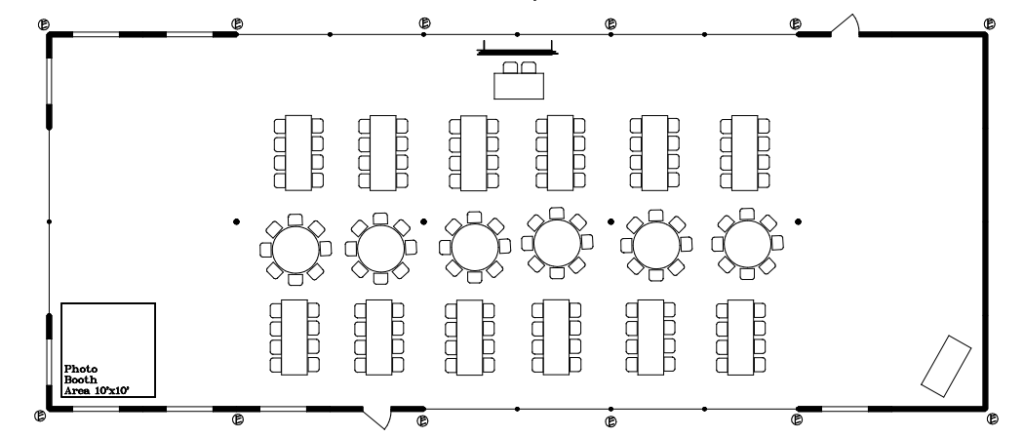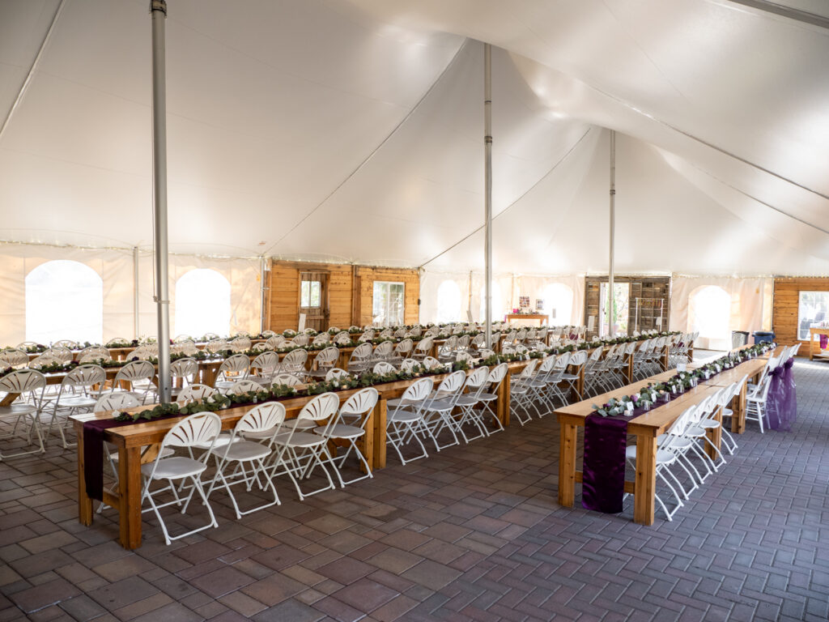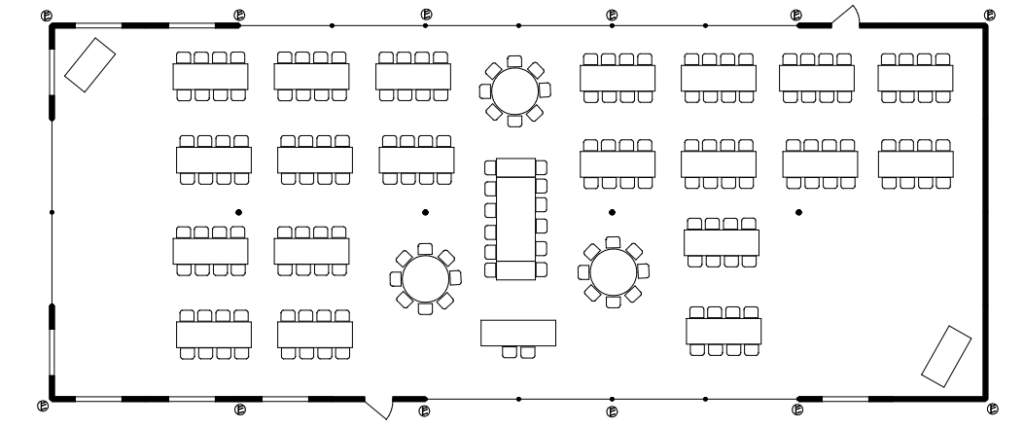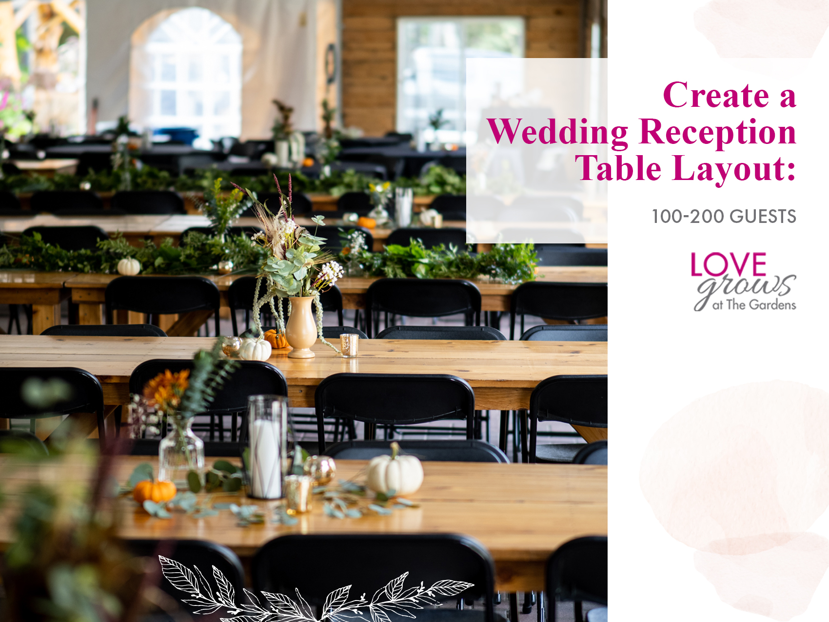
Create a Wedding Reception Table Layout: 100-200 Guests
Open Seating or Assigned Seating? Traditional Head Table or King’s Table? The Choice is Yours!
Creating a comfortable, relaxing, and engaging guest experience for your wedding guests is a top priority for your wedding day. A key factor to your overall wedding reception aesthetic is the table layout design and seating arrangements. It’s an exciting and, we’ll admit, challenging part of the planning process, but absolutely necessary when determining the overall feel of the space.
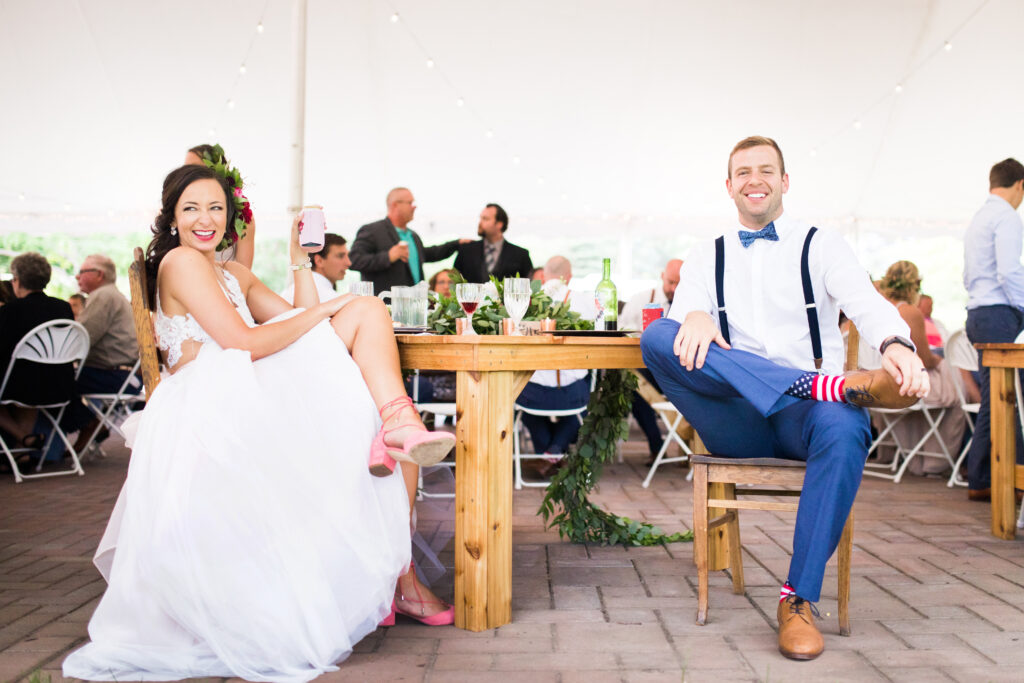
The Gardens’ Square Cedar Sweetheart (say that 5 times fast…) has lots of space for décor and YOU. Photo by Studio KH
At The Gardens of Castle Rock, you get to design your own reception tent layout with our tent layout tool. If you are one of our current couples, you’ve come to the right place for extra guidance. We hope this blog serves as a helpful tool as you design the space of your dreams! If you’re just here to learn more about creating a wedding reception seating design – welcome! We are a southern Minnesota wedding venue just north of Northfield, MN that loves to share insights on wedding planning and hosting an outdoor wedding!
We’re going to provide you with insight to reception assigned or open seating, break down the process of designing your unique Gardens Tent Layout with the Tent Layout Tool, and then provide some examples of seating charts for 100 to 200 guests. Phew! This blog is going to be fun, so let’s jump in!
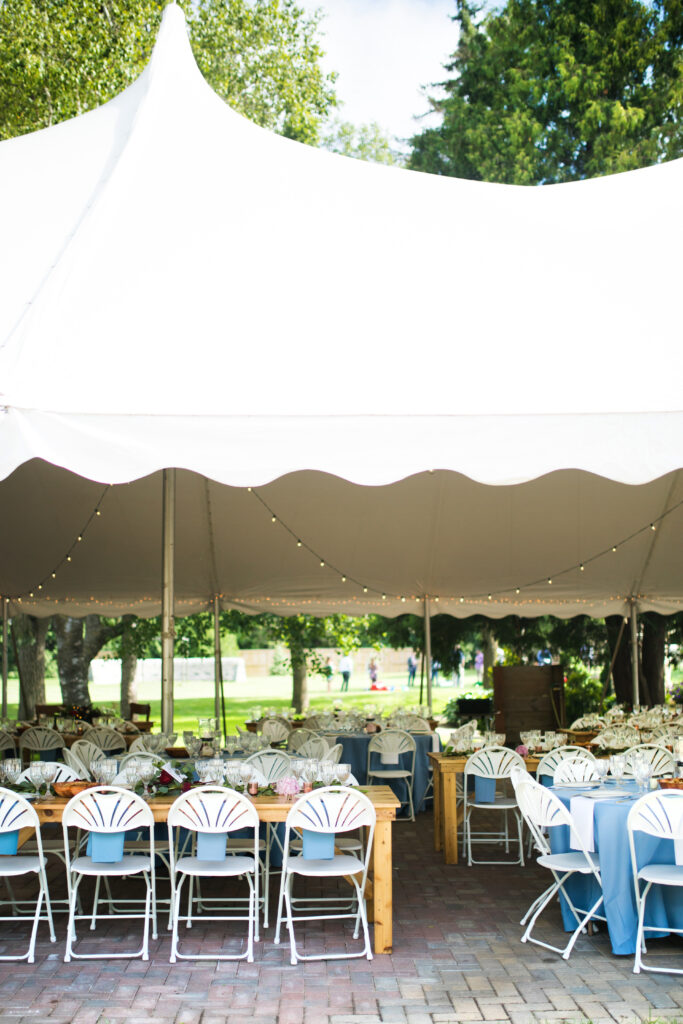
Table shape and placement matters! Using all round tables would mean a sea of light blue linens; whereas, mixing in Cedar Banquet Tables with light blue napkins created an illusion of friendly polka dots. Photo by Studio KH
Should I have Assigned or Open Seating at My Wedding Reception?
First, before you tackle your reception table layout, you need to decide between assigned seating or open seating. This question may seem minor, but it makes a big difference in design and guest experience! Let’s talk pros and considerations for each seating option…
Should we have Assigned Seating or Tables for our wedding reception?
Pros: Assigned seating helps a reception feel more organized and intentional. Guests will feel more at ease because they don’t have to rush to the reception area to “claim” seating for their family. Even if you have under 100 guests attending, a seating chart optimizes your space and fills every seat.
Something to consider: Creating a seating chart can be hard work and you’re not going to make 100% of your guests happy with your seating choices for them. Make sure you employ the help of your day-of coordinator and parents when deciding who should sit near who and whether you should designate assigned chairs or just assigned tables.
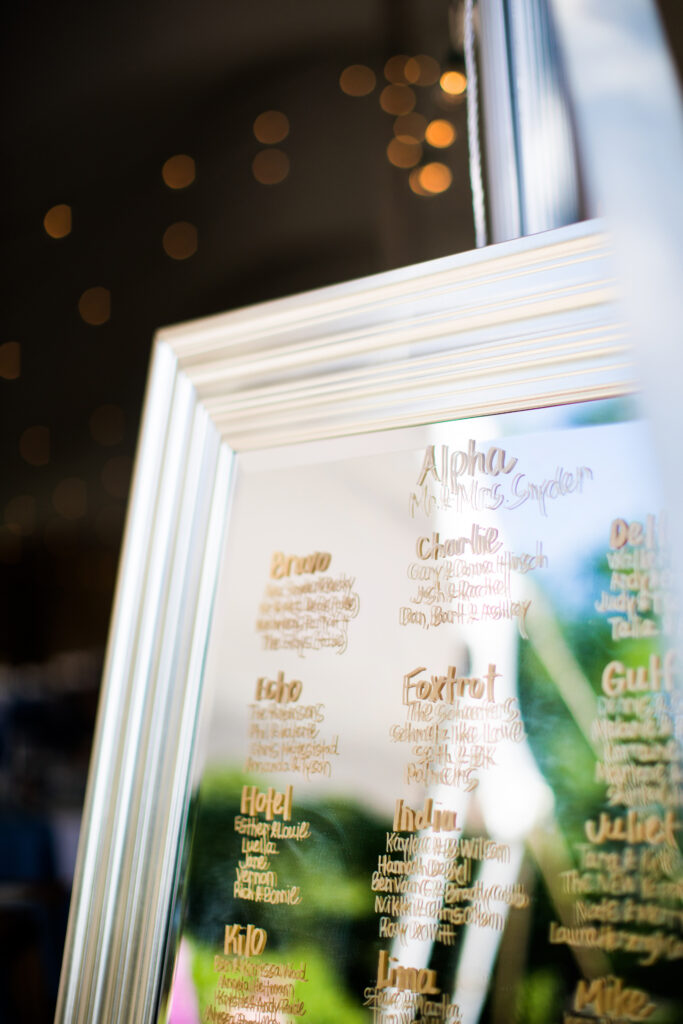
Have fun with your wedding seating chart! This Military Themed Wedding used the NATO phonetic alphabet instead of table numbers. Photo by Studio KH
Should we have Open Seating for our wedding reception?
Pros: Open seating benefits you because, let’s face it, seating charts can get complicated and expensive. It can also prevent guests from getting offended when you place them next to your cousin’s political plus one. Open seating gives your guests an opportunity to sit next to who they really want to sit by and saves you the headache of trying to figure out just who that is.
Something to consider: Make sure you provide extra tables and chairs so that your guests can find seats together. Remember, a group of 2 people won’t always go fill the 2 empty spots at a table with strangers. Chances are, they’ll go to a completely open table. We suggest at least one extra table for every 100 guests (or 4-6 extra place settings per 100 guests).
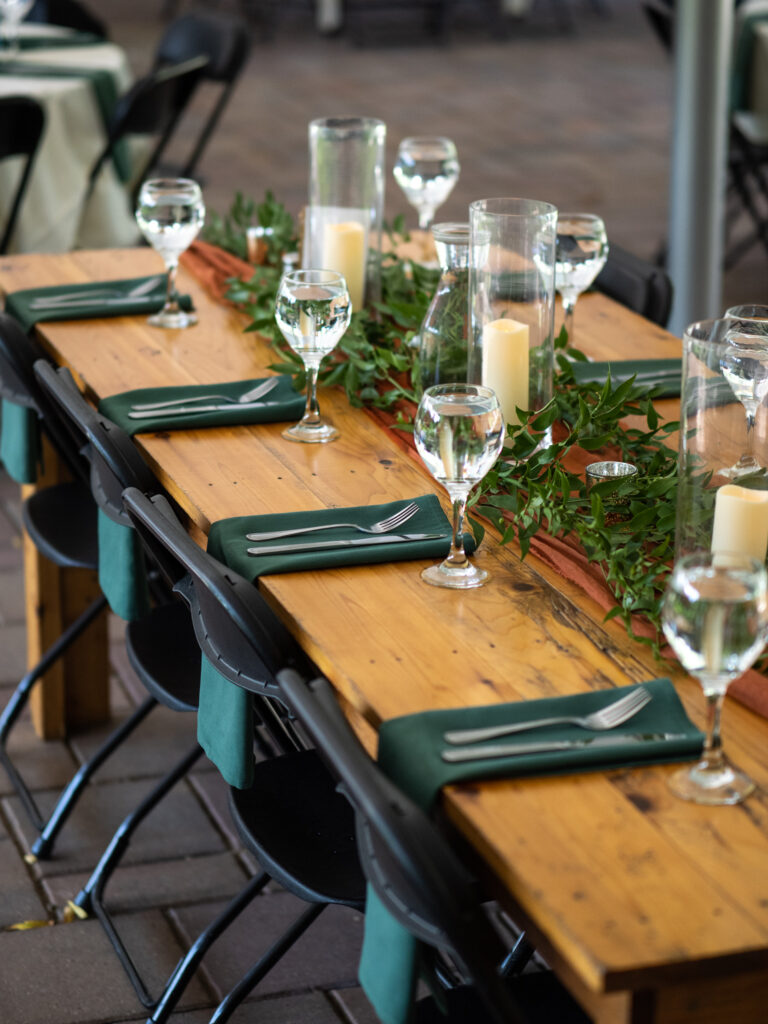
You will need extra seating for an open seating plan – which means there will be a couple spots that are empty. Make sure to factor in extra silverware and glassware when talking with your caterer or bar service!
Design Your Reception Tent Layout
Now that you’ve thought about assigned or open seating, it’s arts and crafts date night time! Grab your tent layout, cut out some tables, and let’s get started.
Follow this order when deciding the placement of tables:
1) Place party add-on tables such as photo booths, memory tables, and dessert tables. We recommend using The Gardens Mid-Height tables for your special add-ons so that the reception tables can be used for your guests.
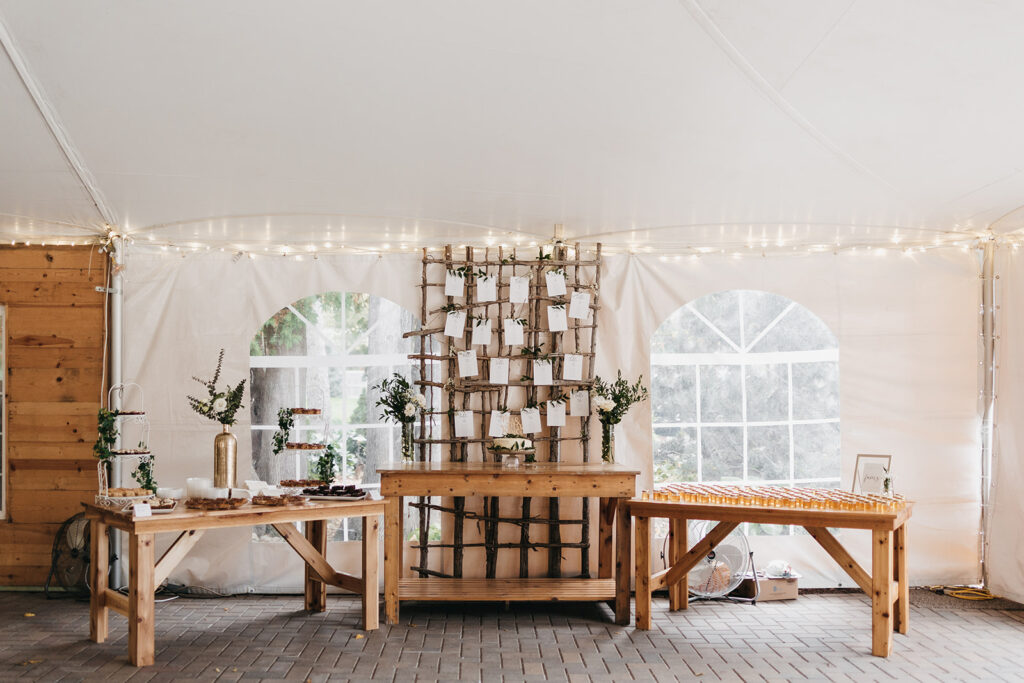
It will take your guests time to find their name on the seating chart, so make sure you leave plenty of floor space for a group of guests to congregate. Photo By Hayley Houtari Photography
2) Decide on your table preference. At The Gardens of Castle Rock, you can choose from our 8′ hand-crafted cedar banquet tables or 60″ round tables. The cedar banquet tables bring a unique and rustic elegance to the table (see what we did there?) while the round reception tables are considered more traditional and can add color to your reception space (as a note, round tables require a linen). Feel free to mix and match, too! If you find that you’ve used all 20 of our 8′ cedar banquets, a couple round tables up by the head table are perfect for your parents, grandparents or special guests.
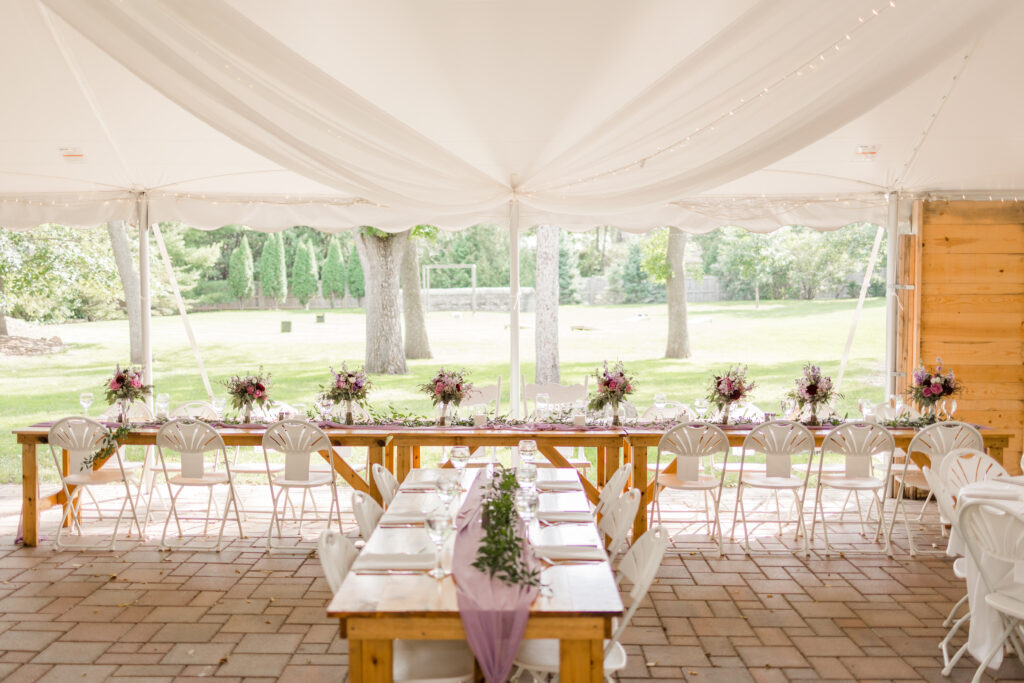
Assigned chairs can be a lot of work, but will help your guests feel more at ease knowing they don’t have to hurry to save their own seats. Photo by Rachel Graff Photography
3) Calculate the number of tables needed. It’s time to get out the ol’ calculator and do some math. For example, let’s say you have chosen reserved tables for 144 guests, you will need 18 tables. If you have chosen open seating, we would suggest 20 tables.
4) Choose your seat! This is the fun part! Choose what style of head table you would like, and place it on the tent layout. Feel free to have fun with this. Need some inspiration? Check out: The Gardens Sweetheart Table, The Garden’s Original Rustic Refined Table, The Kings Harvest Table
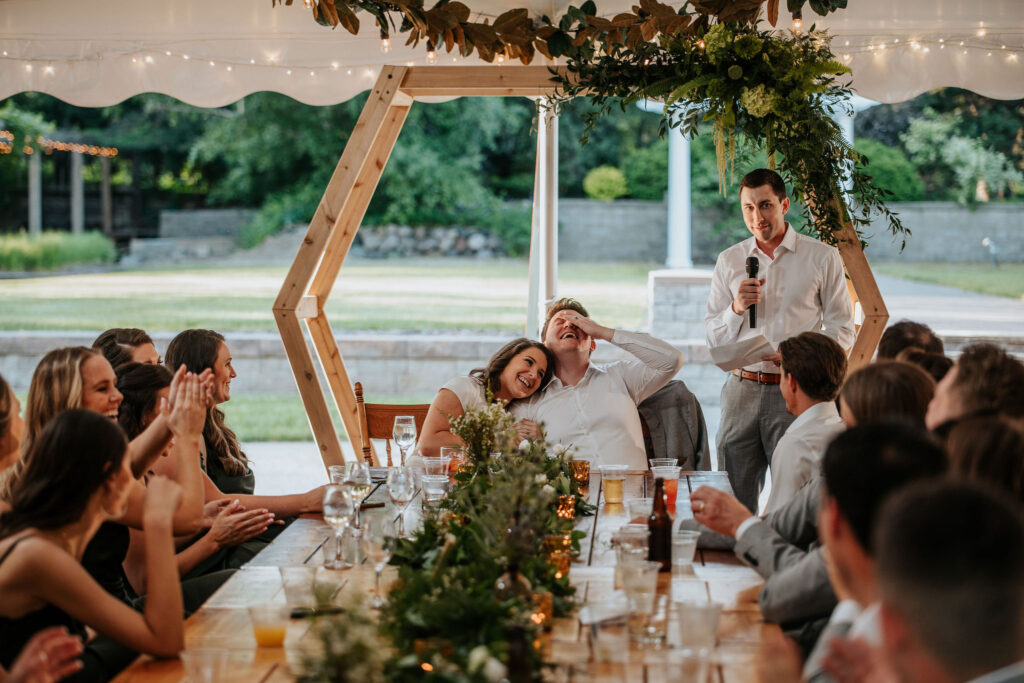
Can I sit with all 22 of my friends at the head table? Here at The Gardens of Castle Rock, you can! Check out The Kings Harvest Table here! Photo by Bella Cuattura Studios
5) Give VIPs special treatment. Your parents, grandparents or special friends deserve a front row seat for dinner service, wedding toasts and first dances. Make sure to place their tables nearby your head table.
6) Arrange the remaining tables. It’s time to make your reception space unique to you! We can’t wait to see what you have designed. Need some inspiration? We thought you’d never ask…
Below you will find images of actual table layouts from past seasons along with their corresponding tent layout.
Reception Seating Inspiration for under 100 Guests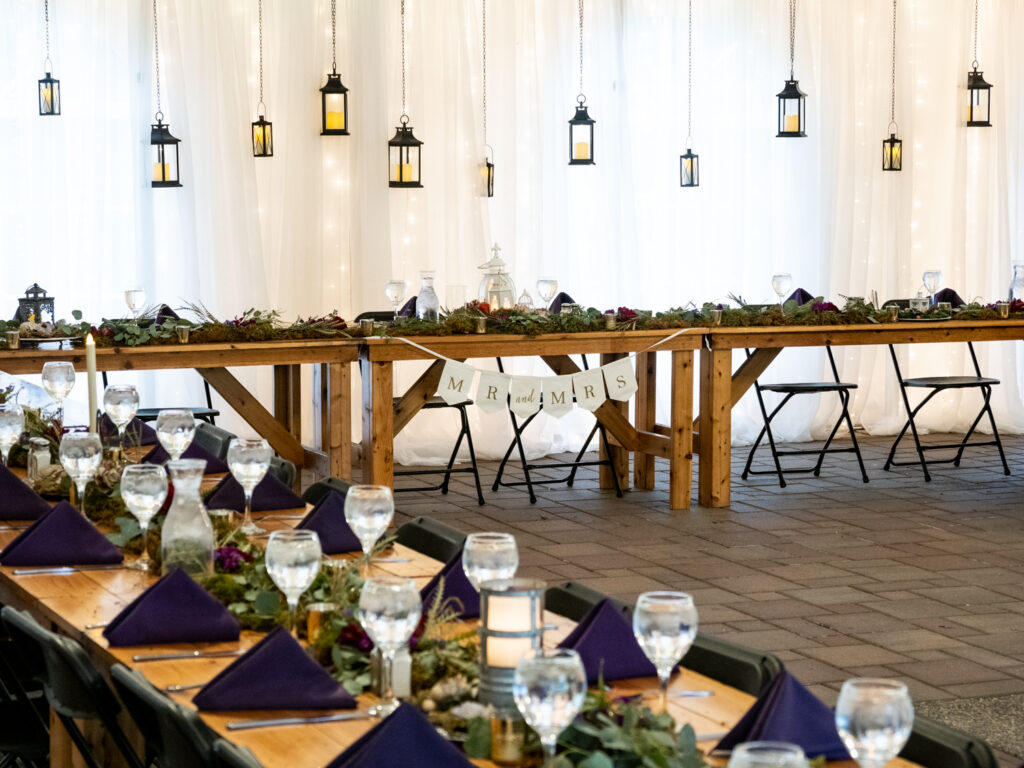
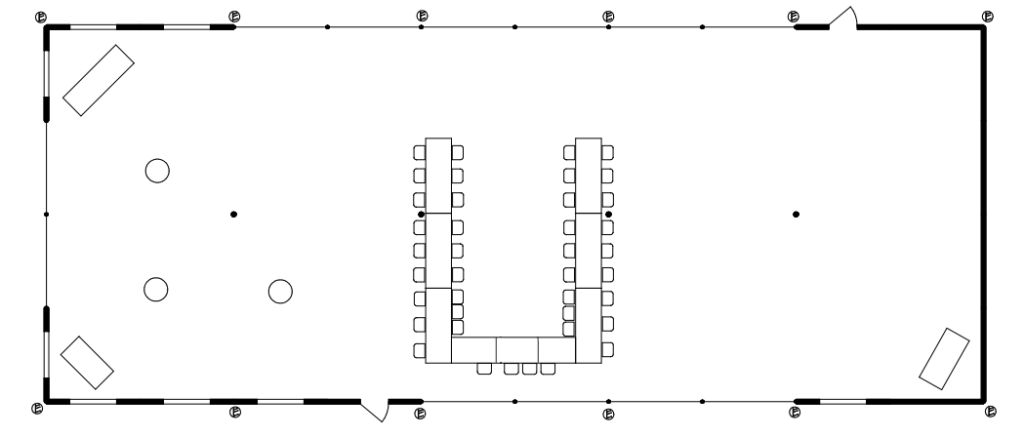
About This Reception Tent Table Design:
Seating for 40
Head Table: Cedar Sweetheart
Gardens Black Reception Chairs
High Top Tables
Dessert Display: Mid-Height Tables
About This Reception Tent Table Design:
Seating for 58
Head Table: Square Cedar Sweetheart with Rustic Refined Chairs
Head Table Backdrop: Garden’s Original Rustic Refined Wall
Gardens Black Reception Chairs
Photo Booth Prop Table: Mid-Height Table
About This Reception Tent Table Design:
Seating for 94
Head Table: Square Cedar Sweetheart and Vintage Affair Chairs
Gardens Black Reception Chairs
Reception Seating Inspiration for 100-150 Guests
About This Reception Tent Table Design:
Seating for 106
Head Table: Rectangle Cedar Sweetheart and Cedar Banquet Table
Gardens Black Reception Chairs
Rustic Refined Wall used for Photo Booth
Dessert Display: Mid-Height Table
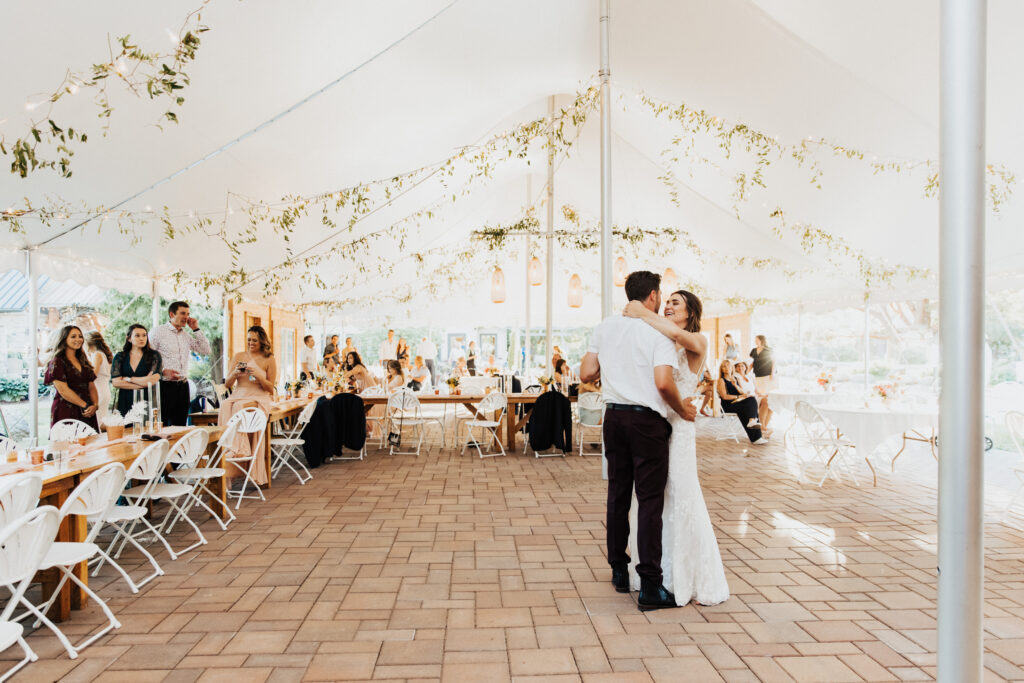
Photo by Carly Mac Photography
About This Reception Tent Table Design:
Seating for 114
Head Table: Rectangle Cedar Sweetheart and Cedar Banquet Tables
Gardens White Reception Chairs
Dessert Display: Mid-Height Tables
About This Reception Tent Table Design:
Seating for 138
Head Table: Rectangle Cedar Sweetheart and Cedar Banquet Tables
Gardens White Reception Chairs
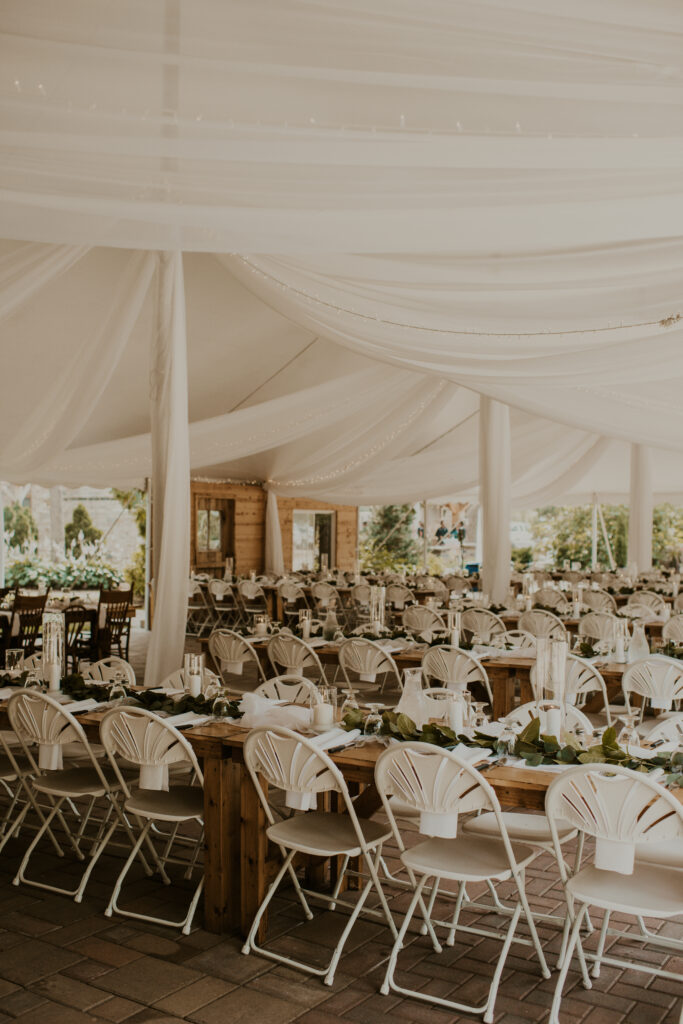
Photo by Captured Glory
About This Reception Tent Table Design:
Seating for 142
Head Table: Kings Harvest Table with Rustic Refined Chairs
Gardens White Reception Chairs
About This Reception Tent Table Design:
Seating for 146
Head Table: Rectangle Cedar Sweetheart
Head Table Backdrop: Rustic Refined Wall
Chairs Rented from: Collected & Co.
Reception Seating Inspiration for 150-200 Guests
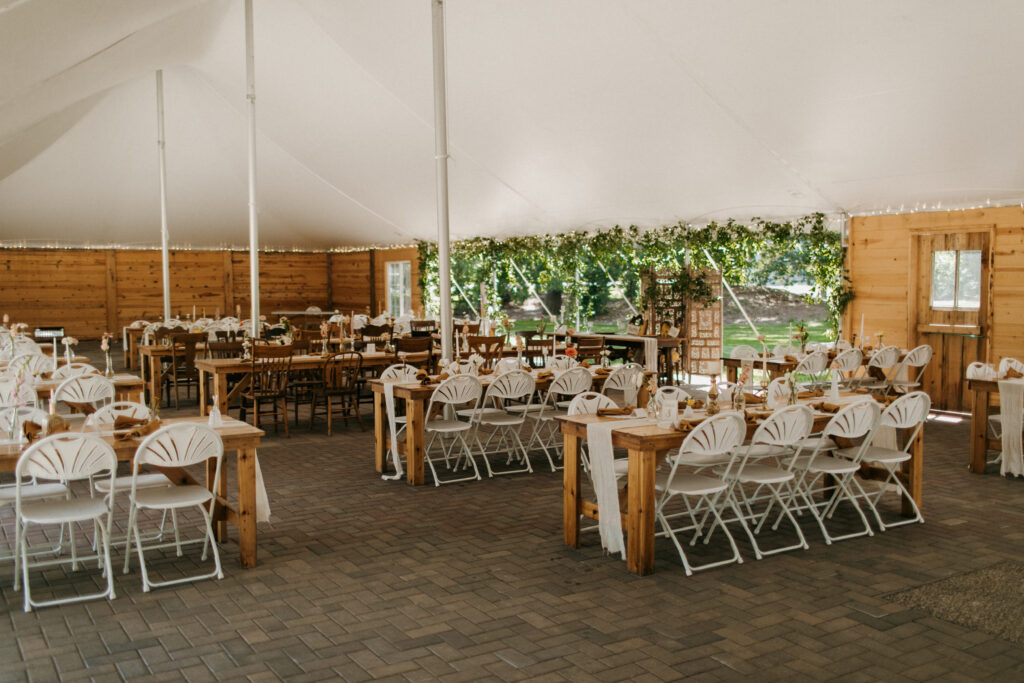
Photo by Type and Timber
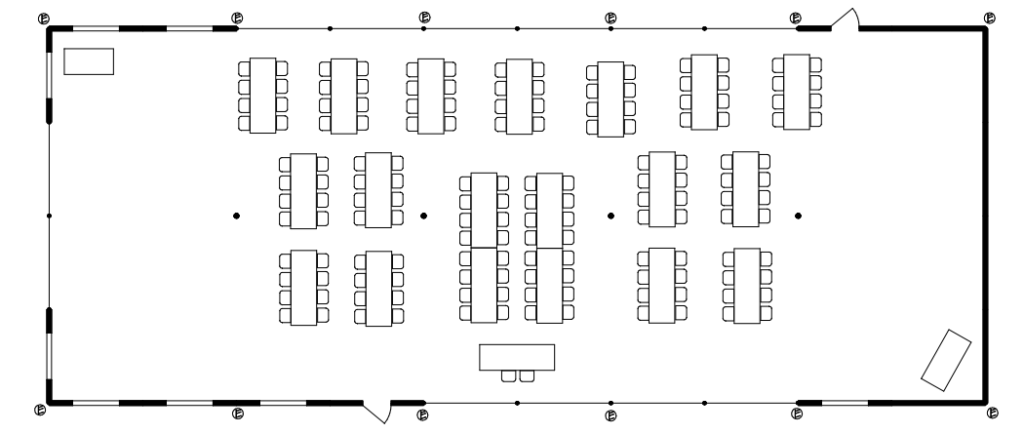 About This Reception Tent Table Design:
About This Reception Tent Table Design:
Seating for 154
Head Table: Gardens’ Original Rustic Refined Table and Cedar Banquet Tables with Rustic Refined Chairs
Gardens White Reception Chairs
Dessert: Mid-Height Table
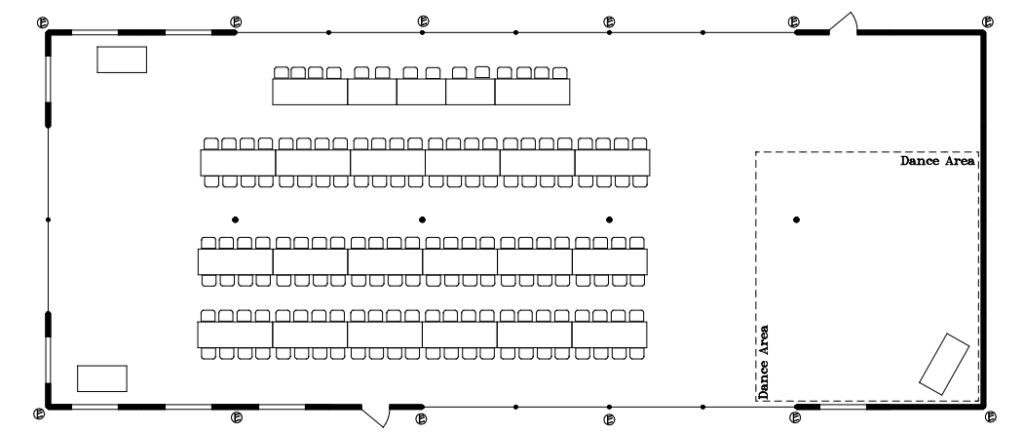 About This Reception Tent Table Design:
About This Reception Tent Table Design:
Seating for 166
Head Table: Rectangle Cedar Sweethearts and Cedar Banquet Tables
Gardens White Reception Chairs
Dessert and Photo Displays: Mid-Height Tables
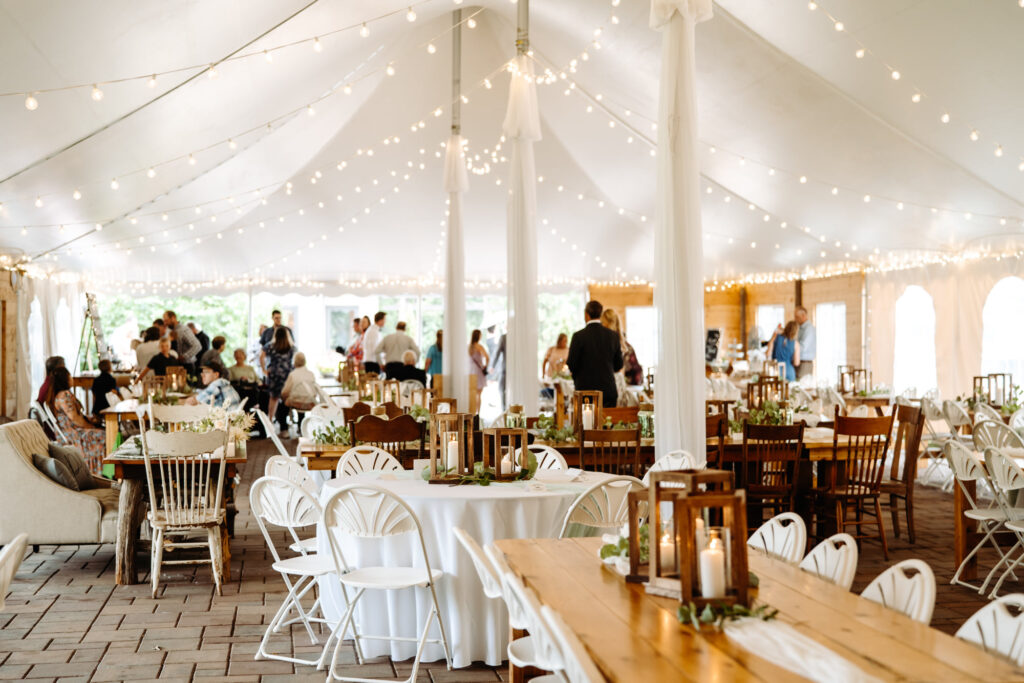
Photo by Tessa June Photography
About This Reception Tent Table Design:
Seating for 198
Head Table: Gardens’ Original Rustic Refined Table for Couple with Vintage Affair Chairs;
King’s Harvest Table for Bridal Party with Rustic Refined Chairs
Gardens White Reception Chairs
Dessert and Photo Displays: Mid-Height Table
Planning a Table Layout for 200-300 guests? Have no fear! In late April, we’ll be writing a blog about it! (We will link it here when it’s complete.)
Now that you’ve designed the table layout, are you ready for decorating? Check out these Unforgettable Wedding Reception Table Décor Ideas and 11 Helpful Tips for Decorating an Outdoor Wedding Venue
