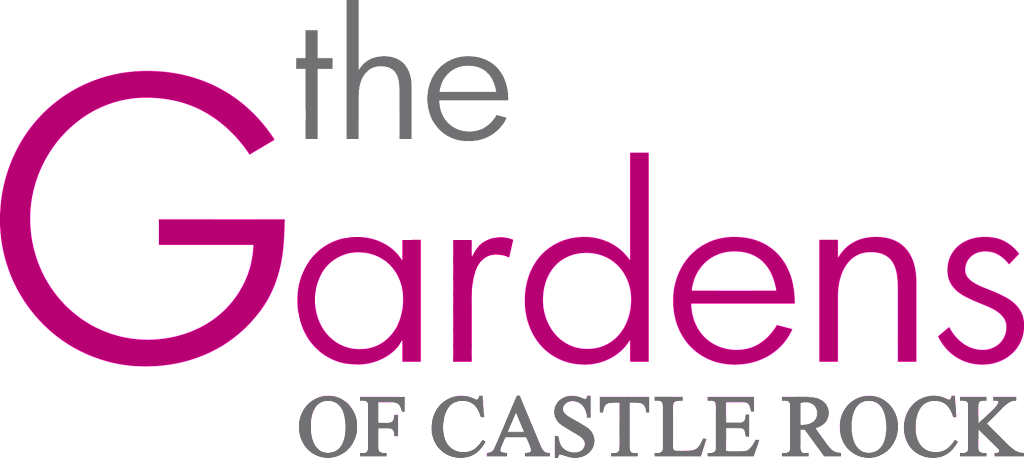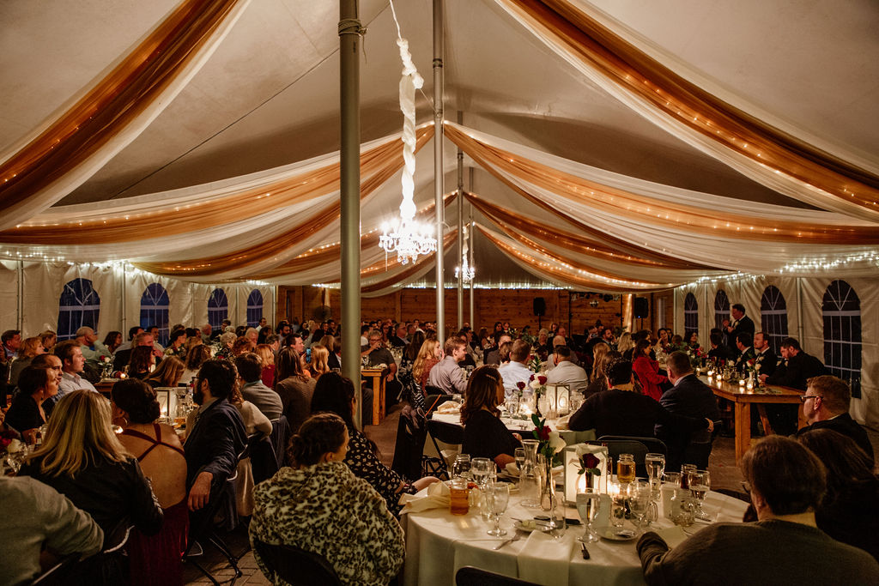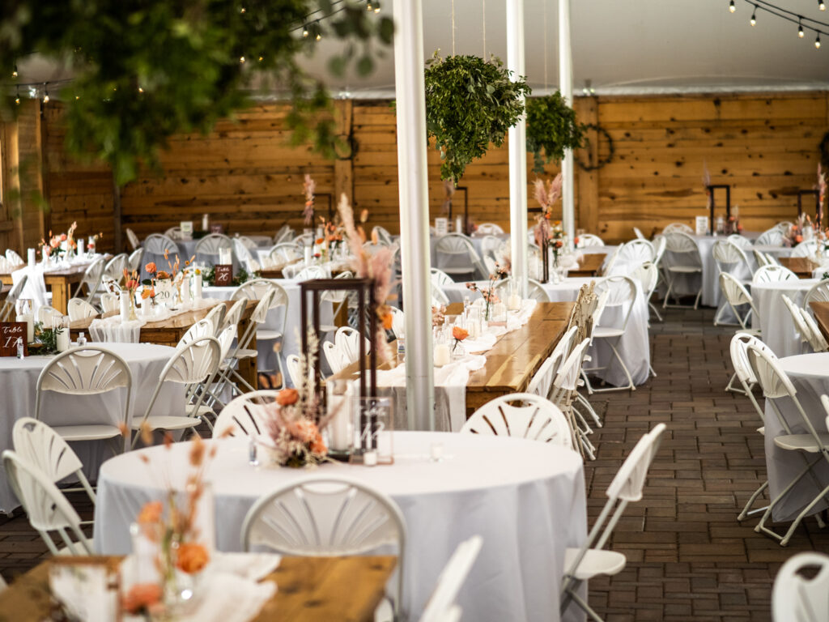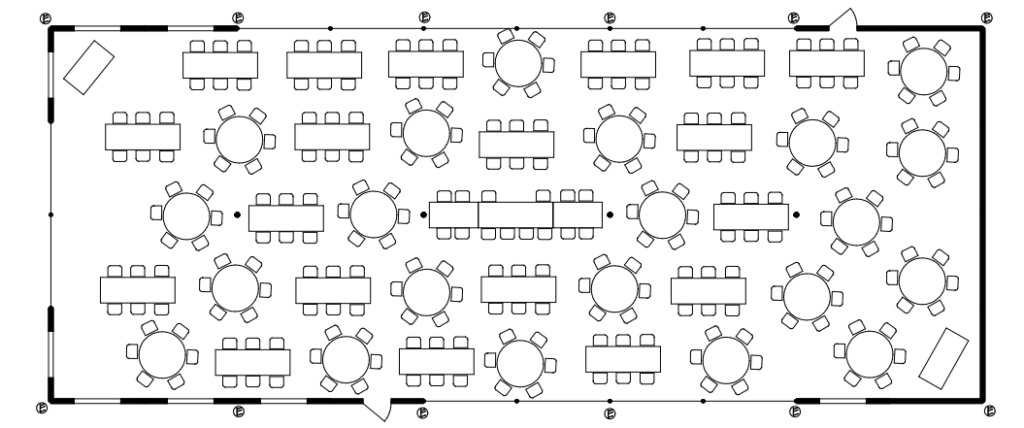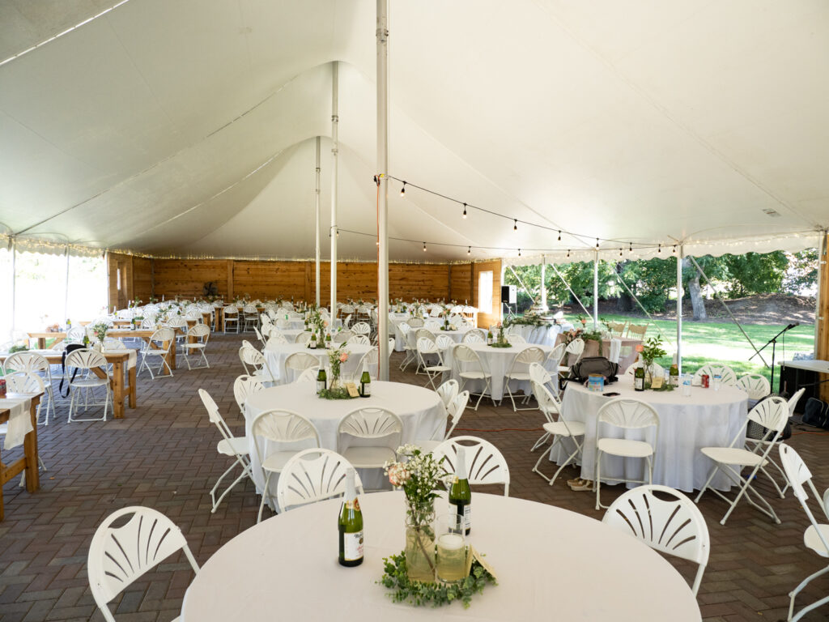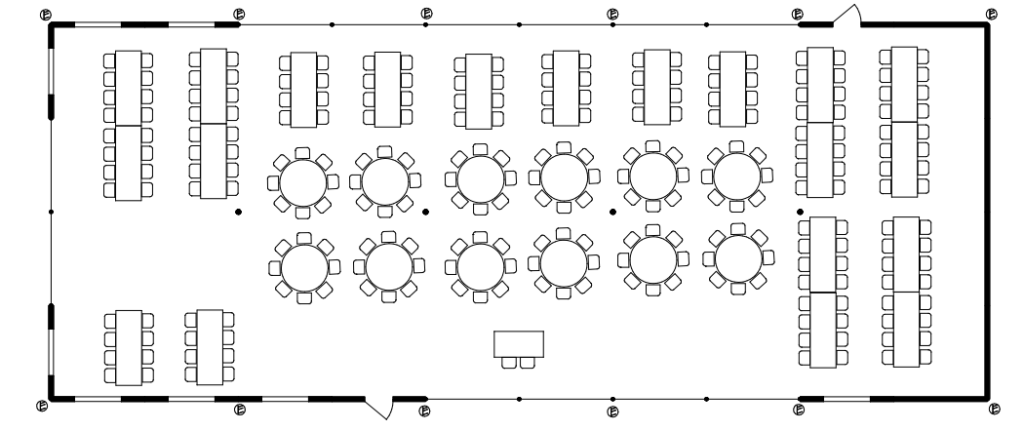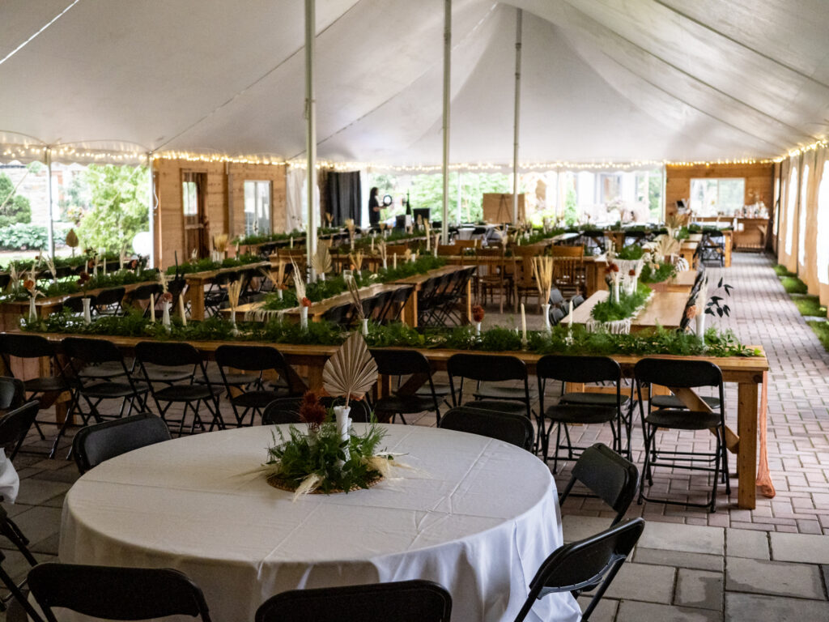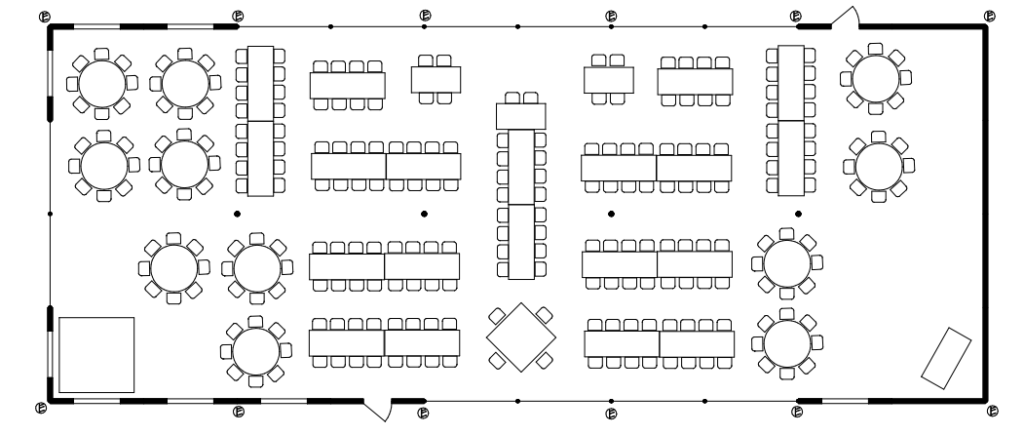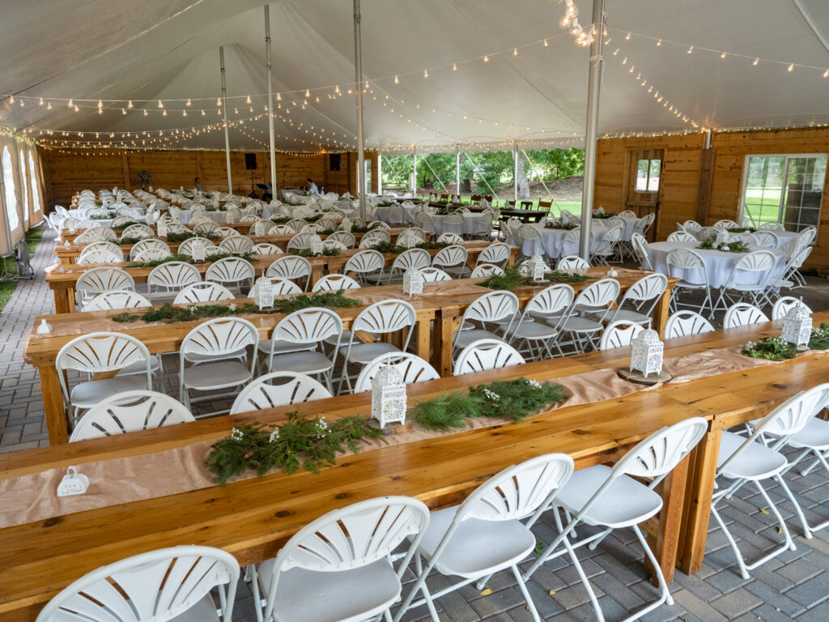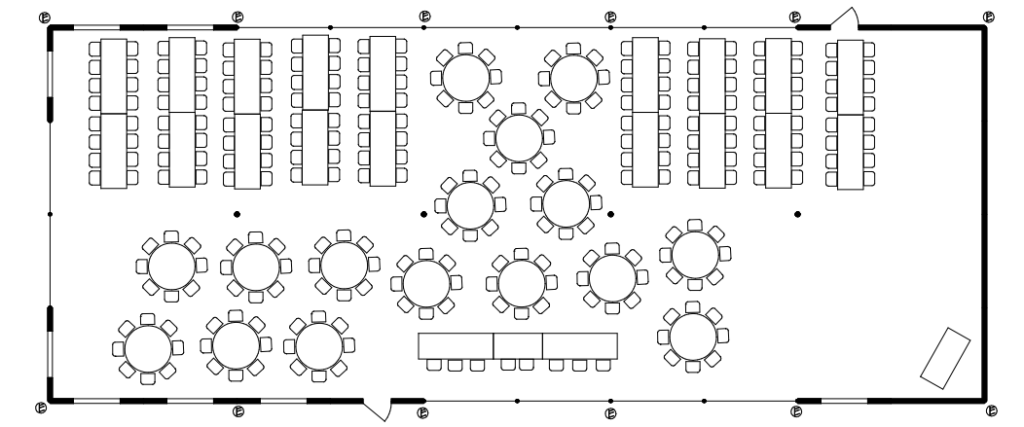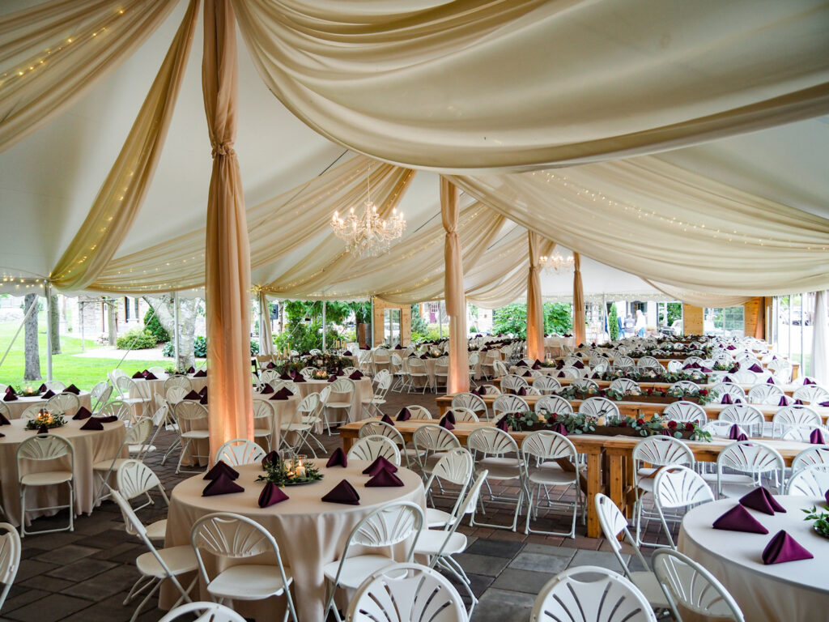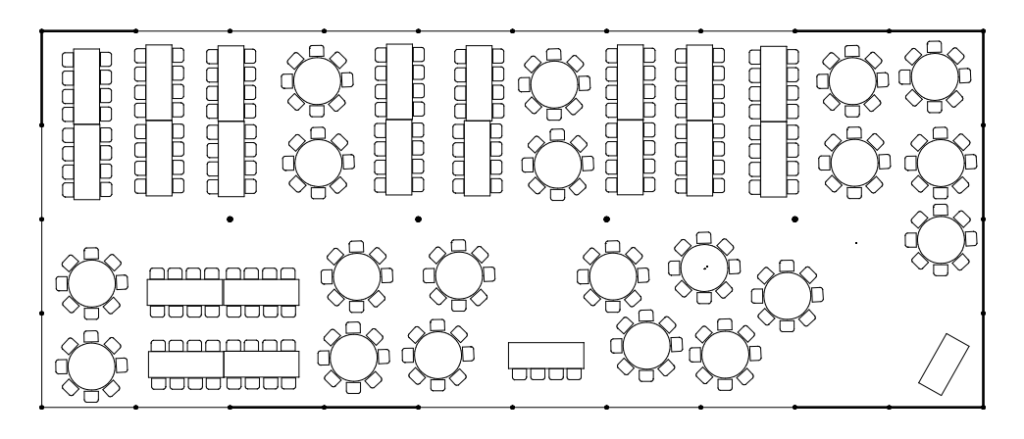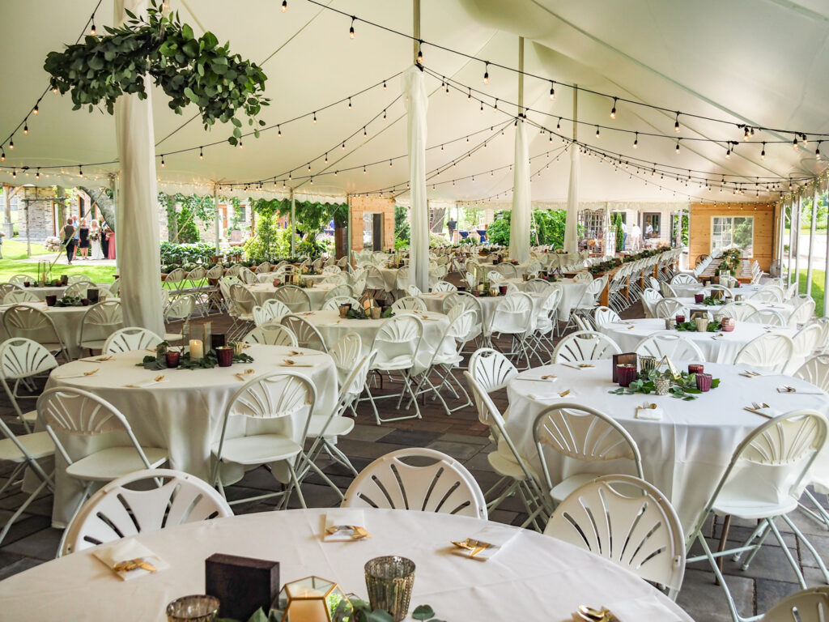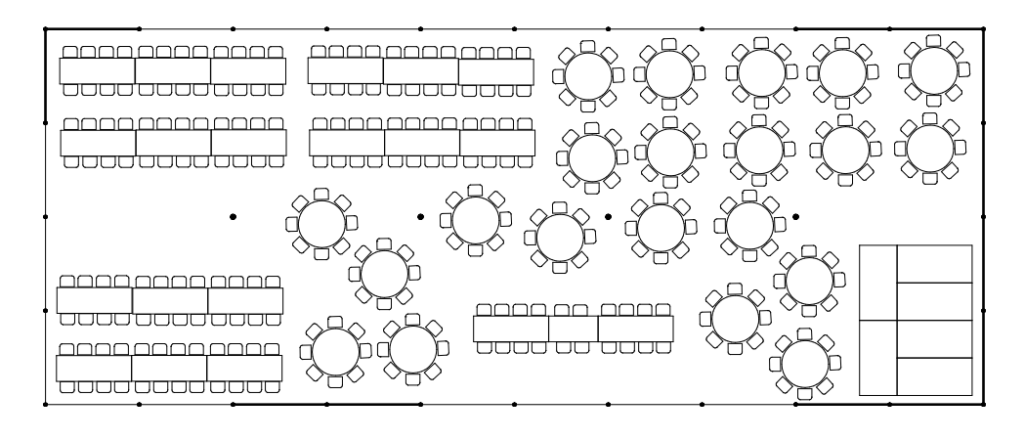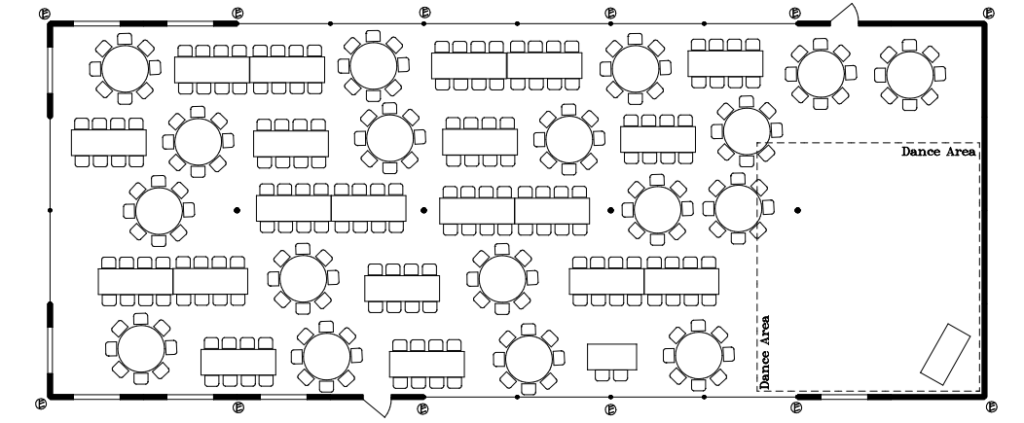
Create a Wedding Reception Table Layout: 200-300 Guests
Arranging Your Reception Table Design to Suit Your Large Guest Count
You’ve just jumped into planning a wedding! Que the wedding invitation designs, table décor, Pinterest boards, wedding dress decisions, and table layout designs! That’s right. Here at The Gardens of Castle Rock, you get to design your own tent layout for your large guest count.
While this may seem like a daunting task, we are here to help! Before you jump into your tent layout design for 200-300 guests, we highly recommend you check out our previous blog which covered assigned versus open seating plans, as well as how to use our tent layout tool. It’s important that you know this information before beginning to design your tent layout for a larger wedding. Click here to check out this blog.
If you’ve already been there and done that…….Welcome! We’re excited to hear that you have so many loved ones ready to party the night away in the Wedding Reception Tent.
Designing a tent layout for a large wedding guest count means there are some important factors to consider to help with crowd control, but also in complimenting your unique wedding palette and theme. Let’s chat about these things first, and then we will share some tent layouts that have worked well.
Consider the Flow of Traffic for Your Wedding Guests
First things first, we need to move your guests from Point A to Point B. Consider this:
1) Start with an aisle! That’s right… You need to plan for two aisles to walk on your wedding day! Think of the aisle in your reception area as a main highway. Make sure you have one clear “highway” aisle that will take your guests effortlessly through the tent with “side streets” that lead them to their table.
2) Make an entrance. Tables right in front of the entrance of the tent will stop guests before they even enter. Make sure you leave at least a 10′ x 10′ area as guests enter if possible. If this isn’t possible (usually for guest counts over 275), make sure there is an aisle to keep guests moving through the tent.
3) Think: Movement. It may seem tempting to connect all of the cedar banquet tables in a long line to save space, but now guests will need to walk a long distance before being able to “cut through” to the next row or aisle. We suggest connecting a maximum of 2 or 3 cedar banquet tables then leave a space wide enough for someone to pass through.
4) Mix and match. Utilize both the Garden’s Cedar Banquet Tables and Round Reception Tables. Using all round reception tables may take up too much room for a guest count of 250+. Cedar Banquet Tables tend to take up less room, so place as many as you can before compensating with round tables.
5) Assign Seating. Assigned seating or assigned tables helps maximize on reception space. Open seating for your reception means you’ll need to plan for extra tables (see our previous blog on open versus assigned seating). Assigned seating or tables means less tables taking up valuable walking space!
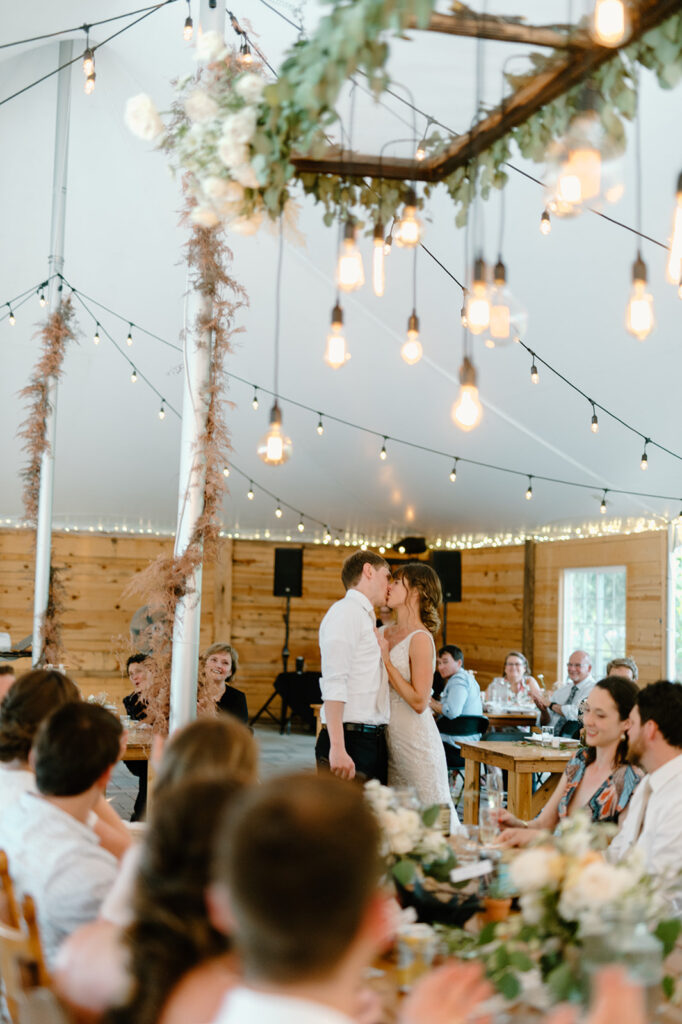
Place your head table in the center of your table design so everyone can see you and you can see everyone! Photo By: Empiria Studios
Will My Reception Tables Need to be Broken Down?
At The Gardens of Castle Rock, it is more likely that tables will need to be removed from the dance area when there is a reception guest count of 230+ guests. While our table layout tool has a suggested dance area to try to avoid, we often remove a couple tables in this area to make more room for your Uncle Bob and Aunt Betty to bust a move later. For this reason, here are some things to think about:
1) Only round reception tables can be placed in the dance area as they are easy to fold up and roll out.
2) If a guest will be assigned to a table that will be broken down later in the evening, make sure they are aware that it will be disappearing. A simple sign on the table helps! On that note…
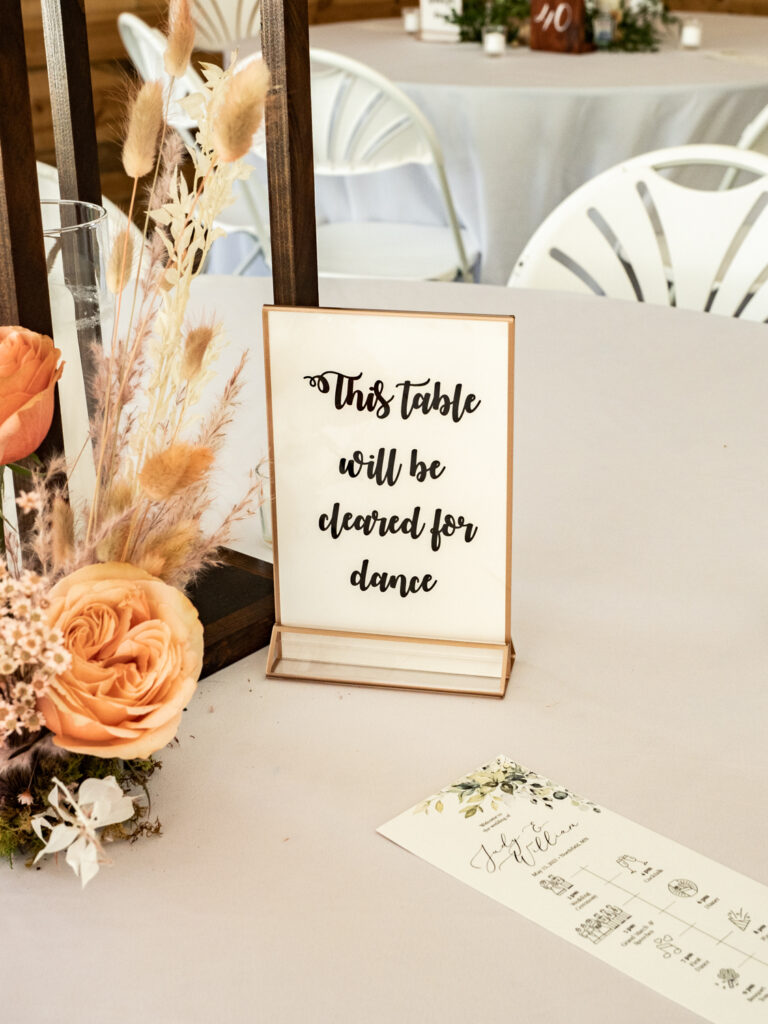
Sometimes surprises are fun, and sometimes they aren’t. Guests love a heads up if their table will be broken down.
3) Guests sitting at tables that will be broken down need to have ample time to eat. If they are the last to receive their food, they may not have time to really enjoy their meal. Consider this while assigning table numbers.
Do I Have Enough Space For Any Extras Such as Risers or a Photo Booth?
Again, this has everything to do with how many guests you are planning for, what tables you would like to use, and whether you elect for assigned or open seating. As we discussed in our previous blog, place these items in the order of importance. If the photo booth can only be placed in the reception tent, then place this in the tent first before placing tables.
If it’s really important to you that your head table is lofted on the risers, make sure you plan the risers in first before placing any other tables. You may find that there isn’t enough space for your entire wedding party to be on risers. Consider placing just you, your sweetie and a sweetheart table on the risers with your wedding party on either side.
We, of course, are here to help with suggestions! We want your reception space to be filled with your loved ones AND your favorite wedding reception must haves.
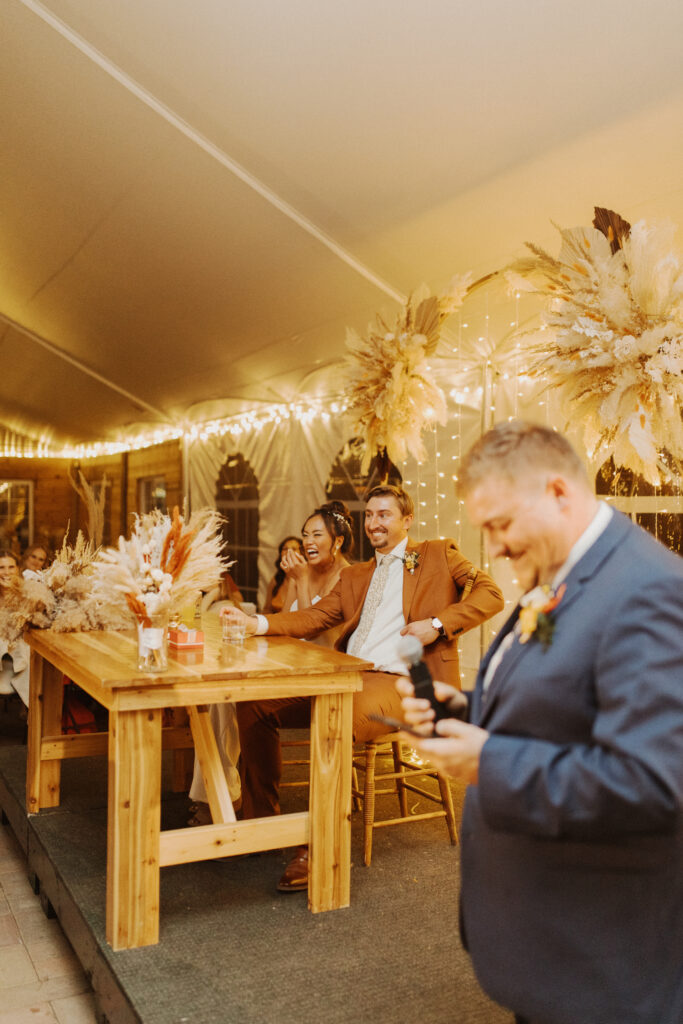
Lauren and Josh opted for a Cedar Sweetheart on The Garden’s Risers. Photo By: Images by Nic
Is There Room for Dinner and Dancing in The Reception Tent?
Yes and yes! There is even space for a band if necessary! Please note that if you have a guest count of 250+ guests, your dance area and DJ and/or Band will need to be set up at the far side of the tent (East Side by the cedar wood wall).
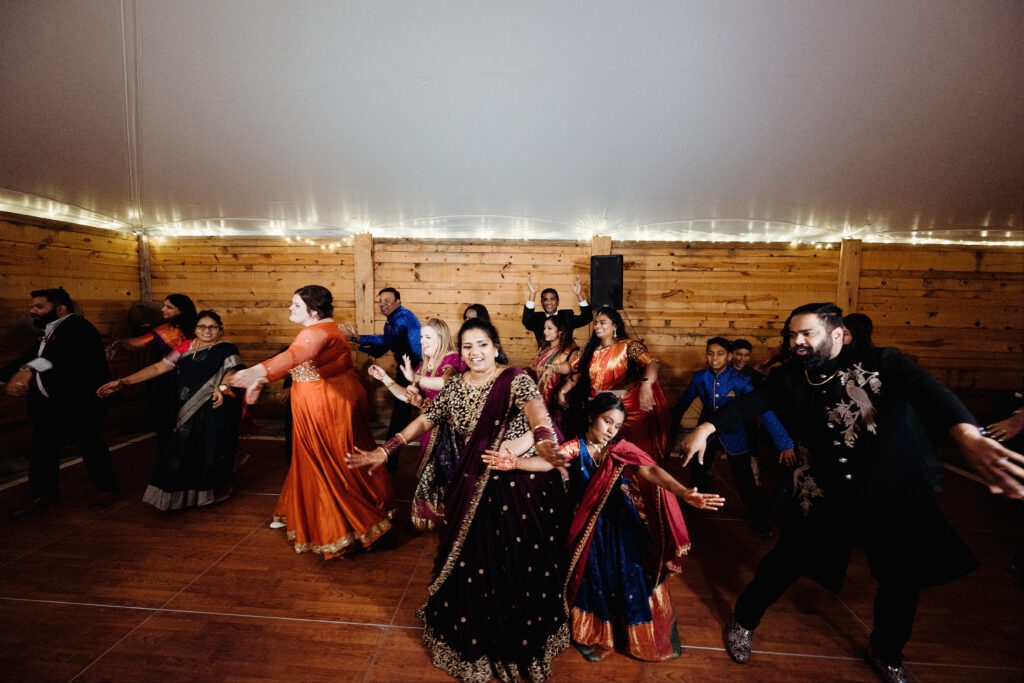
Breaking down tables means extra room for dancing! Photo by: Jeff Dose Photography
Consider the Season
We are invested in keeping your guests cool during the hotter months and warmer during the colder months. Generally speaking, you should plan for the tent sides to be on during mid-May, the end of September, and all of October.
When the tent sides are on, our heat is also on! Talk to your Wedding Set-Up Lead at The Gardens of Castle Rock to avoid placing tables in front of where these heat sources will be. We know your guests’ comfort is a priority and we don’t want anyone to get too toasty.
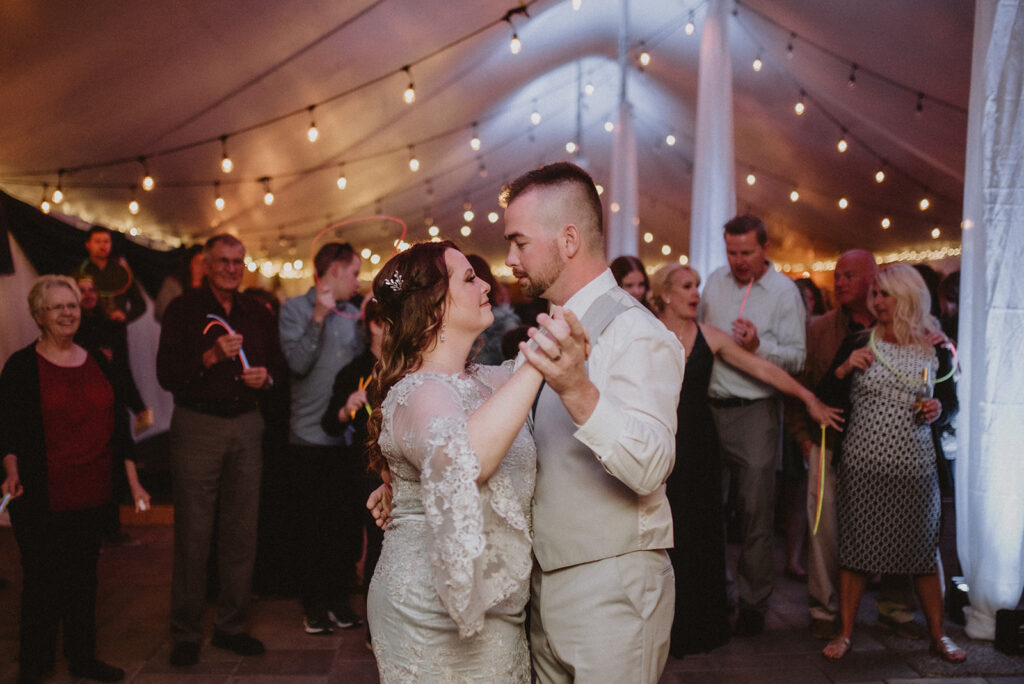
You deserve to be cozy on your wedding day. Cozy in a heated tent. Cozy in your sweetie’s arms. Photo by: Audrey Nicole Photography
Reception Tent Layout Examples for 200-300 Guests
Now, the moment you’ve been waiting for… Let’s check out some examples of Reception Tent Table Arrangements! For your convenience, we have included specific information below each picture and tent duo in case you fall in love and want a similar look. Enjoy!
About This Reception Tent Table Design:
Seating for 254 (6 people per table)
Head Table: 2 Cedar Sweethearts and 1 Cedar Banquet Table
Gardens White Reception Chairs
Dessert Display: Mid-Height Tables
About This Reception Tent Table Design:
Seating for 258 (8 people per table)
Head Table: Cedar Sweetheart
Gardens White Reception Chairs
(Note: There was no dance, so we were able to place Cedar Banquet Tables in the dance area)
About This Reception Tent Table Design:
Seating for 262
Head Table: Cedar Sweetheart, Cedar Banquet Tables, Rustic Refined™ Chairs
Gardens Black Reception Chairs
Photo booth in the southwest corner of the Wedding Reception Tent
About This Reception Tent Table Design:
Seating for 272
Head Table: Rustic Refined™ Tables and Rustic Refined™ Sweetheart Table
Gardens White Reception Chairs
About This Reception Tent Table Design:
Seating for 300
Head Table: Rustic Refined™ Table
Gardens White Reception Chairs
About This Reception Tent Table Design:
Seating for 300
Head Table: Cedar Banquet Tables
Gardens White Reception Chairs
Band set-up in southeast corner: Gardens Risers
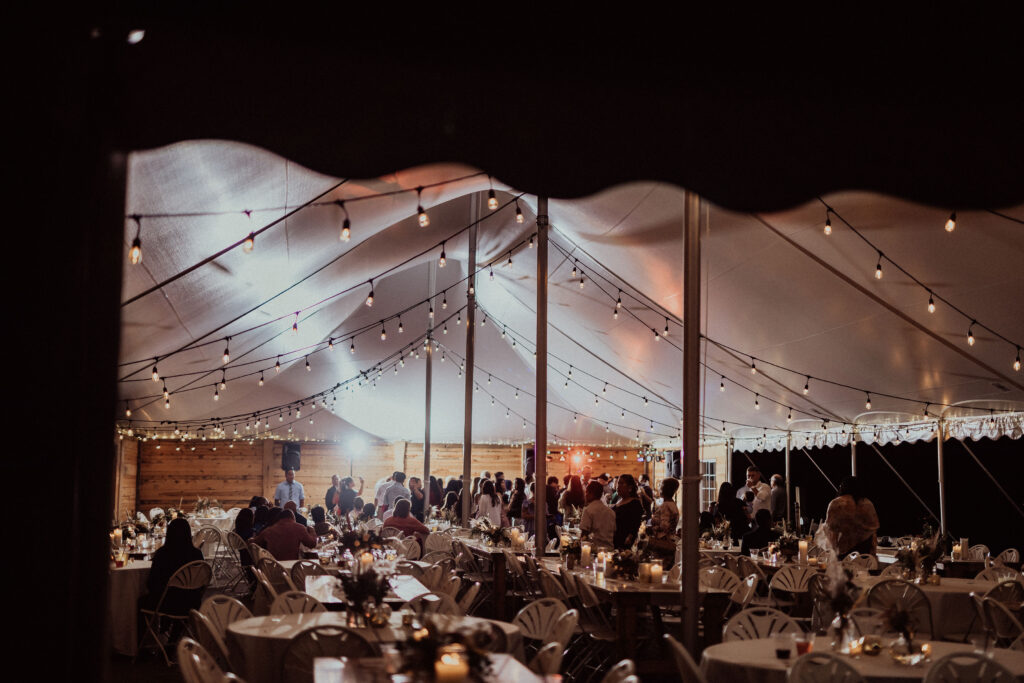
Photo by: Moore Photography
About This Reception Tent Table Design:
Seating for 300 (Open Seating)
Head Table: Cedar Sweetheart
Gardens White Reception Chairs
If you’re curious about Head Table upgrades at The Gardens of Castle Rock, check out The Rustic Refined™ Head Table or King’s Harvest Table.
It’s never too late to check our blog on Creating a Wedding Reception Table Layout for 100-200 Guests! We go over open versus assigned seating and the best order to place your table needs in your design.
Ready to start decorating? Check out these Unforgettable Wedding Reception Table Décor Ideas and 11 Helpful tips for Decorating an Outdoor Wedding Venue.
